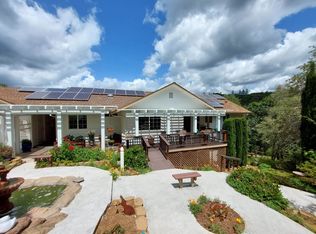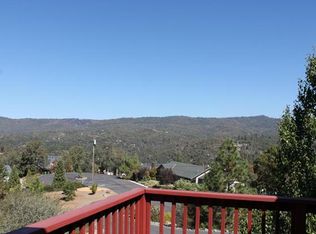Sold for $585,000
$585,000
15840 Ridgefield Ct, Sonora, CA 95370
3beds
1,966sqft
Single Family Residence
Built in 1997
5.83 Acres Lot
$-- Zestimate®
$298/sqft
$2,858 Estimated rent
Home value
Not available
Estimated sales range
Not available
$2,858/mo
Zestimate® history
Loading...
Owner options
Explore your selling options
What's special
Experience easy living in the desirable Ridgewood Estates neighborhood of Sonora with this beautifully updated 3-bedroom, 2-bath, single-level home on 5.83 acres. The home features 1,966 square feet of refined living space, a modern kitchen with new stainless steel appliances and breakfast bar, a spacious primary suite with a renovated bathroom that includes a walk-in closet, a living room with fireplace, family room, and formal and informal dining spaces. Luxury laminate flooring throughout, custom blinds, and an updated hall bath add to the home's stylish appeal. Enjoy the enclosed atrium/sunroom and make the most of outdoor living on freshly painted decks which are surrounded by mature landscaping, an enclosed garden space and mountain views. Additional highlights include a 4.76kw solar electrical system, indoor laundry room, oversized two-car garage with attic storage, new roof and gutters, and a generator-ready 100-amp transfer switch. Nestled on a quiet cul-de-sac, this property offers the perfect blend of comfort, elegance, and peaceful country charm—where pride of ownership shines throughout. Close to Yosemite, Pinecrest, historic Columbia, wine tasting and outdoor adventures of all kinds!
Zillow last checked: 8 hours ago
Listing updated: February 02, 2026 at 11:52am
Listed by:
Michael Roberson DRE #02083764 209-743-4473,
Century 21/Wildwood Properties
Bought with:
Robert Jones, DRE #01889386
KW Advisors East Bay
Source: bridgeMLS/CCAR/Bay East AOR,MLS#: 41098221
Facts & features
Interior
Bedrooms & bathrooms
- Bedrooms: 3
- Bathrooms: 2
- Full bathrooms: 2
Kitchen
- Features: Breakfast Bar, Counter - Solid Surface, Dishwasher, Disposal, Gas Range/Cooktop, Ice Maker Hookup, Microwave, Range/Oven Free Standing, Refrigerator, Self-Cleaning Oven, Updated Kitchen
Heating
- Forced Air, Natural Gas, Propane, Fireplace(s)
Cooling
- Central Air
Appliances
- Included: Dishwasher, Gas Range, Plumbed For Ice Maker, Microwave, Free-Standing Range, Refrigerator, Self Cleaning Oven, Gas Water Heater
- Laundry: 220 Volt Outlet, Gas Dryer Hookup, Laundry Room, Electric, Inside Room
Features
- Atrium, Breakfast Bar, Counter - Solid Surface, Updated Kitchen
- Flooring: Laminate
- Number of fireplaces: 1
- Fireplace features: Living Room, Gas Piped
Interior area
- Total structure area: 1,966
- Total interior livable area: 1,966 sqft
Property
Parking
- Total spaces: 2
- Parking features: Attached, RV/Boat Parking, Workshop in Garage, Garage Door Opener
- Garage spaces: 2
Features
- Levels: One Story
- Stories: 1
- Exterior features: Garden, Front Yard, Garden/Play, Side Yard, Sprinklers Automatic, Sprinklers Front, Sprinklers Side
- Pool features: None
Lot
- Size: 5.83 Acres
- Features: Cul-De-Sac, Sloped Down, Irregular Lot, Level, Front Yard
Details
- Parcel number: 038370077000
- Special conditions: Standard
Construction
Type & style
- Home type: SingleFamily
- Architectural style: Contemporary
- Property subtype: Single Family Residence
Materials
- Wood Siding, Cement Siding
- Roof: Shingle
Condition
- Existing
- New construction: No
- Year built: 1997
Utilities & green energy
- Electric: Photovoltaics Seller Owned
- Sewer: Septic Tank
Community & neighborhood
Security
- Security features: Carbon Monoxide Detector(s), Double Strapped Water Heater, Smoke Detector(s)
Location
- Region: Sonora
Other
Other facts
- Listing terms: Cash,Conventional
Price history
| Date | Event | Price |
|---|---|---|
| 2/2/2026 | Sold | $585,000+4.8%$298/sqft |
Source: | ||
| 1/4/2026 | Pending sale | $558,000$284/sqft |
Source: | ||
| 12/20/2025 | Price change | $558,000-6.8%$284/sqft |
Source: | ||
| 9/30/2025 | Price change | $599,000-1.6%$305/sqft |
Source: | ||
| 6/30/2025 | Price change | $609,000-1.6%$310/sqft |
Source: | ||
Public tax history
| Year | Property taxes | Tax assessment |
|---|---|---|
| 2016 | $3,873 +1.3% | $308,090 +1.5% |
| 2015 | $3,822 +2.6% | $303,463 +2% |
| 2014 | $3,727 +0.5% | $297,519 +0.5% |
Find assessor info on the county website
Neighborhood: 95370
Nearby schools
GreatSchools rating
- 3/10Curtis Creek Elementary SchoolGrades: K-8Distance: 2.8 mi
- 7/10Sonora High SchoolGrades: 9-12Distance: 4.9 mi
Get pre-qualified for a loan
At Zillow Home Loans, we can pre-qualify you in as little as 5 minutes with no impact to your credit score.An equal housing lender. NMLS #10287.

