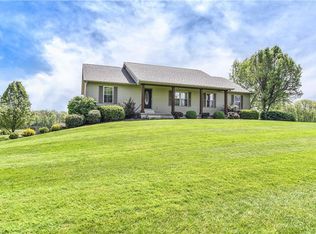[ MOTIVATED SELLER RELOCATING WILL LOOK AT ALL OFFERS ] What a prize for everyone!!!!! This is a must see; one owner quality custom built raised ranch in West Branch School district* Large open floor plan* Great views from every room* A master bedroom on the south side of home w/large master bath and 12.6 x 6 walk in closet w/pocket doors. Attached laundry room*large 2 bedroom and a Jack and Jill bath on the north side of home. *The lower level offers a walk out 2 car garage plus an entry door to a open floor plan setup for apartment. No E-walls; could be a large open floor plan,has a finished full bath and is plum for a kitchen. So many possibilities {1900 sq ft to work with). *Walk out from kitchen to a 4 tier wrap around deck with gazebo overlooking a pond. *Outside offers large front porch facing the woods *Detached 48 x 30 heated garage with all amenities plus a possible apartment on the 2nd floor. Another plus is a 3 sided 40 x 30 attached pole barn to the back of the garage.
This property is off market, which means it's not currently listed for sale or rent on Zillow. This may be different from what's available on other websites or public sources.
