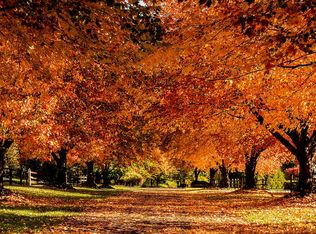Welcome home to this exquisite, completely updated, canal-front home in Upper Makefield! Situated in Bowman's Tower Farm, conveniently located midway between New Hope and Washington Crossing. The grand 2-story foyer welcomes you, and features extensive custom millwork and sweeping viewlines in all directions. With formal Living Room to the right and Dining Room to the left, the grand Foyer draws you into the expansive Kitchen/Family Room in rear. The newly renovated Kitchen will meet the demands of the most demanding chef... 6 burners of Wolf induction cooking, Wolfe E-series double ovens with convection cooking, Bosch dishwasher, and Liebherr Bio-Fresh refrigerator. Expansive quartz countertops and massive island accommodates multiple chefs and is perfect for gatherings of family and friends. This open-concept space includes a wonderful Family Room, offering sweeping views, deck access, and gas fireplace. An elegant executive Office featuring custom cabinetry, extensive millwork, and captivating outdoor views. A convenient Laundry Room and 2 Powder Rooms complete the first floor. Upstairs you'll find a sumptuous Master Suite featuring Juliette balcony, exquisite updated marble bath, and endless walk-in closet with custom fit-out. Bedrooms 2 & 3 share a Jack & Jill bath, and Bedroom 4 features a private en-suite bath; perfect for guests. Convenient walk-up attic is perfect for storage, and offers endless possibilities for future expansion. Wonderful finished walk-out basement is light & bright and is perfect for relaxation, exercise, and socializing. Oversized 3-car garage. Enjoy views of migrating birds basking in the pond in rear. Easy canal access affords convenient biking, jogging, or walking.... wonderful in every season! Extensive updates.... New septic system 2014, New kitchen & baths 2015, new furnaces 2016, generator, custom closets, trex decking, lighting. Roof 2011. The list goes on and on. Stucco inspected by Lunny Building Diagnostics and all minor repairs made. Nothing to do but move in! Blue-Ribbon Council Rock School District. Make this your home today!
This property is off market, which means it's not currently listed for sale or rent on Zillow. This may be different from what's available on other websites or public sources.

