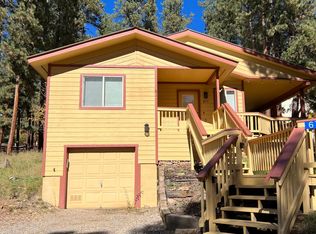Sold cren member
$541,000
1584 Pine Valley Road, Bayfield, CO 81122
3beds
2,344sqft
Stick Built
Built in 1997
9,147.6 Square Feet Lot
$565,300 Zestimate®
$231/sqft
$2,792 Estimated rent
Home value
$565,300
$531,000 - $599,000
$2,792/mo
Zestimate® history
Loading...
Owner options
Explore your selling options
What's special
Welcome home! This meticulously maintained 3-bedroom, 2.5-bathroom gem boasts 2,344 square feet of comfortable living space. As you step inside, you'll be greeted by an inviting open concept layout, seamlessly connecting the kitchen, dining area, and living room, making it perfect for both everyday living and entertaining guests. The spacious master bedroom features not one, but two vanities in the en-suite bathroom, offering convenience and luxury. Downstairs, the expansive finished basement beckons, ready to be transformed into your ideal game room, TV lounge, or even an additional bedroom or office space. Step outside to discover a covered patio and a deck off the dining room, where you can soak up the sunshine and relish in the stunning Colorado summers while hosting gatherings with friends and family. For pet lovers, the fenced backyard provides a safe haven for your furry companions to roam and play freely. Conveniently located just 10 minutes from Bayfield and a short 25-minute drive to Durango, this home offers the perfect blend of tranquility and accessibility to amenities. With fresh paint and new carpet throughout, this home is truly turnkey and ready for you to move in and make it your own. Don't miss out on this rare opportunity to own a spacious, well-appointed home at an unbeatable price. Call today to schedule your personal tour before it's gone!
Zillow last checked: 8 hours ago
Listing updated: June 01, 2024 at 07:28am
Listed by:
Jeremiah Aukerman C:970-769-2407,
eXp Realty, LLC
Bought with:
Jonathan Burden
HomeSmart
Source: CREN,MLS#: 812553
Facts & features
Interior
Bedrooms & bathrooms
- Bedrooms: 3
- Bathrooms: 3
- Full bathrooms: 2
- 1/2 bathrooms: 1
Primary bedroom
- Level: Upper
Dining room
- Features: Kitchen/Dining
Cooling
- Ceiling Fan(s)
Appliances
- Included: Range, Refrigerator, Dishwasher, Washer, Dryer, Microwave
Features
- Ceiling Fan(s), Vaulted Ceiling(s)
- Flooring: Carpet-Partial, Hardwood, Tile
- Basement: Walk-Out Access
- Has fireplace: Yes
- Fireplace features: Gas Log, Living Room
Interior area
- Total structure area: 2,344
- Total interior livable area: 2,344 sqft
Property
Parking
- Total spaces: 2
- Parking features: Attached Garage
- Attached garage spaces: 2
Features
- Levels: Three Story
- Stories: 3
- Patio & porch: Deck, Covered Porch
- Has view: Yes
- View description: Valley
Lot
- Size: 9,147 sqft
Details
- Parcel number: 5675013170070
- Zoning description: Residential Single Family
Construction
Type & style
- Home type: SingleFamily
- Architectural style: Ranch
- Property subtype: Stick Built
- Attached to another structure: Yes
Materials
- Wood, Wood Siding
- Foundation: Concrete Perimeter
- Roof: Metal
Condition
- New construction: No
- Year built: 1997
Utilities & green energy
- Sewer: Public Sewer
- Water: Public
- Utilities for property: Electricity Connected, Internet, Natural Gas Connected, Phone - Cell Reception, Phone Connected
Community & neighborhood
Location
- Region: Bayfield
- Subdivision: Forest Lakes
Price history
| Date | Event | Price |
|---|---|---|
| 10/2/2024 | Listing removed | $399,900-26.1%$171/sqft |
Source: | ||
| 5/27/2024 | Sold | $541,000+6.2%$231/sqft |
Source: | ||
| 4/15/2024 | Listed for sale | $509,250+27.3%$217/sqft |
Source: | ||
| 10/4/2021 | Sold | $399,900$171/sqft |
Source: Public Record Report a problem | ||
| 8/22/2021 | Contingent | $399,900$171/sqft |
Source: | ||
Public tax history
| Year | Property taxes | Tax assessment |
|---|---|---|
| 2025 | $3,598 +50% | $33,850 +14% |
| 2024 | $2,398 +12% | $29,680 -3.6% |
| 2023 | $2,142 +39.5% | $30,780 +36.7% |
Find assessor info on the county website
Neighborhood: 81122
Nearby schools
GreatSchools rating
- 7/10Bayfield Elementary SchoolGrades: 3-5Distance: 5.8 mi
- 5/10Bayfield Middle SchoolGrades: 6-8Distance: 5.7 mi
- 5/10Bayfield High SchoolGrades: 9-12Distance: 5.9 mi
Schools provided by the listing agent
- Elementary: Bayfield K-5
- Middle: Bayfield 6-8
- High: Bayfield 9-12
Source: CREN. This data may not be complete. We recommend contacting the local school district to confirm school assignments for this home.
Get pre-qualified for a loan
At Zillow Home Loans, we can pre-qualify you in as little as 5 minutes with no impact to your credit score.An equal housing lender. NMLS #10287.
