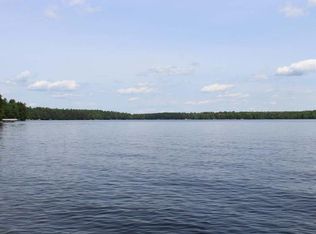Sold for $2,135,000 on 11/10/23
$2,135,000
1584 Naleid Rd, Eagle River, WI 54521
5beds
3,360sqft
Single Family Residence
Built in 2023
1.83 Acres Lot
$2,149,900 Zestimate®
$635/sqft
$3,218 Estimated rent
Home value
$2,149,900
$1.91M - $2.39M
$3,218/mo
Zestimate® history
Loading...
Owner options
Explore your selling options
What's special
INCREDIBLE OPPORTUNITY FOR THE ONLY NEW CONSTRUCTION BUILD ON THE CHAIN OF LAKES! Do not wait up to 3 years for a custom home builder to build a home, this is the one you want to see! Set on 1 acre with an additional .83 acre lot across the street for a future barn or garage & located on the prestigious Long Lake known for some of the best fishing in the area. Only 20 steps to 153' of sandy frontage, Long Lake gives you the best of both worlds as it attaches the Eagle River & Three Lakes Chain of Lakes. Boasting huge 1st and 2nd floor vaulted ceilings,1st floor master suite, 100 yr old beams, plank maple flooring, marble countertops, Thermador appliances,10 ft ceilings, 2 lake front porches, 1st and 2nd floor laundry, 954 sqft attached radiant heat 3 car garage, 22kw whole house generator. Finish the walk out radiant heat basement with plumbing for a wet bar and bathroom and above garage room to add 2,365 sqft of livable space. This truly is a MUST SEE custom built lake front dream!
Zillow last checked: 8 hours ago
Listing updated: July 09, 2025 at 04:23pm
Listed by:
ADAM GOHLKE 715-891-6659,
GOLD BAR REALTY,
PHILLIP SOUZEK 715-891-6659,
GOLD BAR REALTY
Bought with:
KEN BIEGEL, 64230 - 94
RE/MAX PROPERTY PROS
Source: GNMLS,MLS#: 202894
Facts & features
Interior
Bedrooms & bathrooms
- Bedrooms: 5
- Bathrooms: 3
- Full bathrooms: 2
- 1/2 bathrooms: 1
Primary bedroom
- Level: First
- Dimensions: 13'8x14'8
Bedroom
- Level: Second
- Dimensions: 24'6x14'2
Bedroom
- Level: Second
- Dimensions: 12'6x12'3
Bedroom
- Level: Second
- Dimensions: 13x11'9
Bedroom
- Level: Second
- Dimensions: 12'1x12
Bathroom
- Level: First
Bathroom
- Level: Second
Bathroom
- Level: First
Kitchen
- Level: First
- Dimensions: 23'8x18'3
Laundry
- Level: First
- Dimensions: 5'9x7'10
Laundry
- Level: Second
- Dimensions: 7'5x3'4
Living room
- Level: First
- Dimensions: 30'10x23'7
Mud room
- Level: First
- Dimensions: 6'10x9'4
Office
- Level: First
- Dimensions: 11'2x12'9
Recreation
- Level: Second
- Dimensions: 42'11x14
Heating
- Forced Air, Natural Gas, Radiant Floor
Cooling
- Central Air
Appliances
- Included: Dryer, Dishwasher, Gas Oven, Gas Range, Gas Water Heater, Microwave, Refrigerator, Range Hood, Washer
- Laundry: Main Level
Features
- Ceiling Fan(s), Cathedral Ceiling(s), High Ceilings, Bath in Primary Bedroom, Main Level Primary, Pantry, Vaulted Ceiling(s), Walk-In Closet(s)
- Flooring: Tile, Wood
- Basement: Full,Bath/Stubbed,Unfinished,Walk-Out Access
- Number of fireplaces: 1
- Fireplace features: Wood Burning
Interior area
- Total structure area: 3,360
- Total interior livable area: 3,360 sqft
- Finished area above ground: 3,360
- Finished area below ground: 0
Property
Parking
- Total spaces: 3
- Parking features: Attached, Garage
- Attached garage spaces: 3
- Has uncovered spaces: Yes
Features
- Levels: Two
- Stories: 2
- Patio & porch: Covered, Deck
- Exterior features: Deck, Landscaping, Gravel Driveway
- Has view: Yes
- View description: Water
- Has water view: Yes
- Water view: Water
- Waterfront features: Shoreline - Sand, Lake Front
- Body of water: LONG
- Frontage type: Lakefront
- Frontage length: 153,153
Lot
- Size: 1.83 Acres
- Dimensions: 153 x 220
- Features: Lake Front, Sloped, Views
Details
- Parcel number: 0360126050006
- Zoning description: Residential
Construction
Type & style
- Home type: SingleFamily
- Architectural style: Two Story
- Property subtype: Single Family Residence
Materials
- Composite Siding, Frame, Masonite
- Foundation: Poured
- Roof: Composition,Shingle
Condition
- Year built: 2023
Utilities & green energy
- Electric: Circuit Breakers
- Sewer: Conventional Sewer
- Water: Drilled Well
Community & neighborhood
Location
- Region: Eagle River
Other
Other facts
- Ownership: Fee Simple
- Road surface type: Paved
Price history
| Date | Event | Price |
|---|---|---|
| 11/10/2023 | Sold | $2,135,000-9.1%$635/sqft |
Source: | ||
| 9/30/2023 | Contingent | $2,350,000$699/sqft |
Source: | ||
| 9/26/2023 | Price change | $2,350,000-2.1%$699/sqft |
Source: | ||
| 9/12/2023 | Price change | $2,400,000-4%$714/sqft |
Source: | ||
| 8/31/2023 | Price change | $2,500,000-3.7%$744/sqft |
Source: | ||
Public tax history
| Year | Property taxes | Tax assessment |
|---|---|---|
| 2024 | $10,052 +78.3% | $911,300 +77.4% |
| 2023 | $5,639 +119.9% | $513,700 +106.7% |
| 2022 | $2,564 -10.9% | $248,500 +0.9% |
Find assessor info on the county website
Neighborhood: 54521
Nearby schools
GreatSchools rating
- 8/10Three Lakes Elementary SchoolGrades: PK-6Distance: 4.8 mi
- 7/10Three Lakes Junior High SchoolGrades: 7-8Distance: 4.8 mi
- 5/10Three Lakes High SchoolGrades: 9-12Distance: 4.8 mi
Schools provided by the listing agent
- Elementary: ON Three Lakes
- Middle: ON Three Lakes
- High: ON Three Lakes
Source: GNMLS. This data may not be complete. We recommend contacting the local school district to confirm school assignments for this home.
