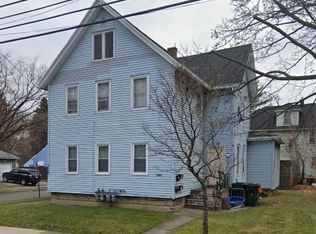Closed
$189,900
1584 N Goodman St, Rochester, NY 14609
2beds
1,064sqft
Single Family Residence
Built in 1955
6,277 Square Feet Lot
$193,100 Zestimate®
$178/sqft
$1,593 Estimated rent
Maximize your home sale
Get more eyes on your listing so you can sell faster and for more.
Home value
$193,100
$182,000 - $205,000
$1,593/mo
Zestimate® history
Loading...
Owner options
Explore your selling options
What's special
WOW, check out this stunning ranch home nestled in the hottest zip code of Rochester! This fully renovated 2 bedroom 1 bathroom home exudes a modern aesthetic with the luxury vinyl flooring all throughout, granite kitchen counter top, newer kitchen cabinets and updated light fixtures. 2022 Updates: Roof with limited warranty, high energy efficient furnace, hot water tank, windows and electrical service. This home is conveniently located near by pharmacy, restaurants, expressways and Rochester General Hospital. All appliances stay! (Refrigerator, stove, microwave, washer, dryer) Delayed negotiations have been set to 3/31/24 by 5pm. Open House Saturday 3/30/24 1:30pm-3:30pm.
Zillow last checked: 8 hours ago
Listing updated: May 13, 2024 at 09:30pm
Listed by:
Stephany N. Negron-Cartagena 585-888-4002,
R Realty Rochester LLC
Bought with:
Susan D. Galletto, 10401268337
Howard Hanna
Source: NYSAMLSs,MLS#: R1528445 Originating MLS: Rochester
Originating MLS: Rochester
Facts & features
Interior
Bedrooms & bathrooms
- Bedrooms: 2
- Bathrooms: 1
- Full bathrooms: 1
- Main level bathrooms: 1
- Main level bedrooms: 2
Heating
- Gas, Forced Air
Appliances
- Included: Dryer, Gas Cooktop, Gas Water Heater, Microwave, Refrigerator, Washer
Features
- Separate/Formal Dining Room, Eat-in Kitchen, Bedroom on Main Level, Programmable Thermostat
- Flooring: Luxury Vinyl
- Basement: Full
- Has fireplace: No
Interior area
- Total structure area: 1,064
- Total interior livable area: 1,064 sqft
Property
Parking
- Parking features: No Garage, Driveway
Features
- Levels: One
- Stories: 1
- Patio & porch: Open, Porch
- Exterior features: Blacktop Driveway
Lot
- Size: 6,277 sqft
- Dimensions: 53 x 118
- Features: Residential Lot
Details
- Parcel number: 26140009269000020020000000
- Special conditions: Standard
Construction
Type & style
- Home type: SingleFamily
- Architectural style: Ranch
- Property subtype: Single Family Residence
Materials
- Stucco
- Foundation: Block
Condition
- Resale
- Year built: 1955
Utilities & green energy
- Sewer: Connected
- Water: Connected, Public
- Utilities for property: Sewer Connected, Water Connected
Community & neighborhood
Location
- Region: Rochester
- Subdivision: L Herbst Subn
Other
Other facts
- Listing terms: Cash,Conventional,FHA,VA Loan
Price history
| Date | Event | Price |
|---|---|---|
| 5/13/2024 | Sold | $189,900+26.7%$178/sqft |
Source: | ||
| 4/3/2024 | Pending sale | $149,900$141/sqft |
Source: | ||
| 3/27/2024 | Listed for sale | $149,900+5.6%$141/sqft |
Source: | ||
| 5/20/2022 | Sold | $142,000+13.7%$133/sqft |
Source: | ||
| 4/11/2022 | Pending sale | $124,900$117/sqft |
Source: | ||
Public tax history
| Year | Property taxes | Tax assessment |
|---|---|---|
| 2024 | -- | $158,500 +51% |
| 2023 | -- | $105,000 +75% |
| 2022 | -- | $60,000 |
Find assessor info on the county website
Neighborhood: Northland-Lyceum
Nearby schools
GreatSchools rating
- 2/10School 39 Andrew J TownsonGrades: PK-6Distance: 0.2 mi
- 2/10Northwest College Preparatory High SchoolGrades: 7-9Distance: 0.6 mi
- 2/10East High SchoolGrades: 9-12Distance: 1.9 mi
Schools provided by the listing agent
- District: Rochester
Source: NYSAMLSs. This data may not be complete. We recommend contacting the local school district to confirm school assignments for this home.
