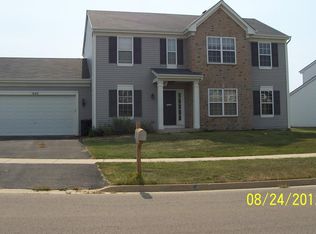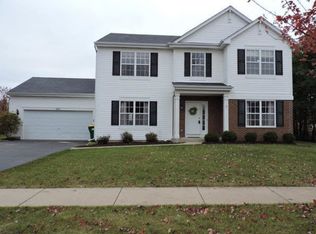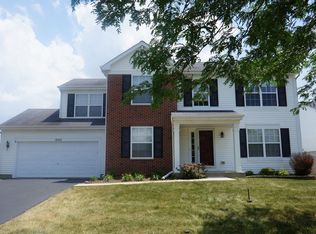ASKING FOR HIGHEST & BEST OFFERS BY THURSDAY 5/13/2021 3:00 P.M.! Interior designer's exquisite home showcases upgrades galore and luxurious living in the heart of Devonaire Farms community! What the seller loves about this home... Beautiful TWO-STORY FOYER presents wrought iron chandelier, oak balustrade with complimenting 2nd chandelier, display ledge & HARDWOOD FLOORING. French doors open into the living room. Both living & dining rooms feature large WINDOWS with COLONIAL CASING, wood blinds & CROWN MOLDING. Eye-catching R.H. CRYSTAL CHANDELIER illuminates the elegant dining area while IMPORTED WALL COVERING from England adds style & grace. DIMMABLE RECESSED LIGHTING THROUGHOUT FIRST FLOOR! Family room, kitchen and patio are bathed in natural light. Butler's pantry & kitchen boast 36" UPGRADED CHERRY SHAKER CABINETS w/ crown & easy to clean rectilinear PORCELAIN TILE FLOORS. UNDERCABINET LIGHTING provides illumination for cooking. Above cabinet lighting captivates in the evening! ALL STAINLESS-STEEL APPLIANCES. Brand new BOSCH DISHWASHER, whisper quiet & cleans the dirtiest pots & pans! CONVECTION/microwave OVEN is perfect for daily re-heating & doubles as a SECOND OVEN - ideal for holidays! Big EAT IN KITCHEN, w/ TONS OF STORAGE, opens to spacious family room with LARGE WINDOWS & a beautiful wood burning tile surround FIREPLACE, easily converted to gas. Accent lighting highlights artwork above fireplace. Brand new remote controlled 4-blade modern lighted ceiling fan, has been installed. There is a HOME OFFICE w/ large window, wood blinds & soft gold finish modern lighting fixture. Lovely POWDER ROOM - ALL UPGRADED w/ ornate cabinet, marble vanity top & porcelain tile floor. Beautiful painted white wood PANELED DOORS w/ colonial casing installed throughout, embraced by neutral color schemes & gorgeous drapery. Upstairs, find a MASTER SUITE W/ WALK IN CLOSET & a luxurious master bath, featuring a JETTED TUB to relax in at the end of the day. Gorgeous GRANITE COUNTERTOPS w/ two undermounted sinks, widespread faucets, glamourous Venetian glass mirrors & recessed lighting above. SEPARATE TILE SHOWER with BUILT IN SHELVING. Master Bath also features crown molding & chair rail, displaying picture frame molding below. Window detailed w/ colonial casing. Discover THREE ADDITIONAL BEDROOMS - ONE with WALK IN CLOSET, a full hall bath & a conveniently located 2nd level LAUNDRY ROOM, with sink, rod to hang dry clothing & linen closet for storage. Outdoors, there is a LARGE BRICK PAVER PATIO hosting outdoor living & dining space, perfect for special gatherings! The entire yard has been PROFESSIONALLY LANDSCAPED offering peace, beauty and privacy. Enjoy this outdoor retreat & its serene setting! Brick exterior accents, decorative corbels & plentiful landscaping create awesome curb appeal. Walking trail leads you to park, bank, grocery store and nearby restaurants. Easy access to I-88 and Chicagoland suburbs, this location has so much to offer!
This property is off market, which means it's not currently listed for sale or rent on Zillow. This may be different from what's available on other websites or public sources.



