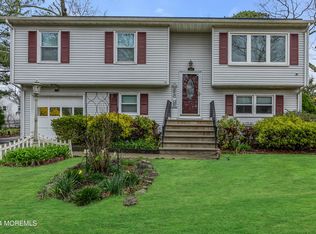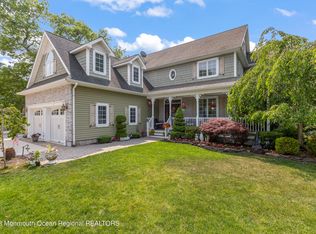Sold for $670,000 on 02/23/24
$670,000
1584 Fort Street, Brick, NJ 08724
4beds
2,560sqft
Single Family Residence
Built in 2005
0.34 Acres Lot
$762,700 Zestimate®
$262/sqft
$3,847 Estimated rent
Home value
$762,700
$725,000 - $801,000
$3,847/mo
Zestimate® history
Loading...
Owner options
Explore your selling options
What's special
When it's time to trade up; but don't want to break the budget, this home is the perfect choice. The four-bedroom, Center Hall Colonial is the preferred style for Buyers who are looking for privacy and versatility with ample room for everyone. Built in 2004, there is over 2,500 square feet of living space plus a full, finished basement and a large, two car garage. It has been well maintained and upgraded with thoughtful touches such as whole house ethernet and extra soundproofing. The location is convenient to everything in a popular neighborhood where you can comfortably live for many years. The spacious rear yard has room for your garden, additional landscaping, or even a pool.
Zillow last checked: 8 hours ago
Listing updated: October 06, 2025 at 10:27pm
Listed by:
Marilyn Jacobson 732-449-0671,
Berkshire Hathaway HomeServices Fox & Roach - Spring Lake,
Brian M Church 732-449-0671,
Berkshire Hathaway HomeServices Fox & Roach - Spring Lake
Bought with:
Richard Adamski, 1224166
EXP Realty
Source: MoreMLS,MLS#: 22332083
Facts & features
Interior
Bedrooms & bathrooms
- Bedrooms: 4
- Bathrooms: 3
- Full bathrooms: 2
- 1/2 bathrooms: 1
Bedroom
- Area: 191.9
- Dimensions: 14.11 x 13.6
Bedroom
- Area: 150.98
- Dimensions: 14.11 x 10.7
Bedroom
- Area: 133.92
- Dimensions: 10.8 x 12.4
Bathroom
- Description: 1/2 Bath
- Area: 26
- Dimensions: 5.2 x 5
Bathroom
- Area: 59.36
- Dimensions: 11.2 x 5.3
Other
- Area: 366.76
- Dimensions: 21.2 x 17.3
Other
- Area: 111.28
- Dimensions: 10.4 x 10.7
Other
- Area: 387.52
- Dimensions: 32 x 12.11
Breakfast
- Area: 117.6
- Dimensions: 8.4 x 14
Dining room
- Area: 154.08
- Dimensions: 10.7 x 14.4
Family room
- Area: 196.13
- Dimensions: 14.11 x 13.9
Foyer
- Area: 95.93
- Dimensions: 6.11 x 15.7
Kitchen
- Area: 206.87
- Dimensions: 15.1 x 13.7
Laundry
- Area: 72.36
- Dimensions: 10.8 x 6.7
Living room
- Area: 184.84
- Dimensions: 14.11 x 13.1
Office
- Area: 158.05
- Dimensions: 14.5 x 10.9
Rec room
- Area: 226.46
- Dimensions: 16.9 x 13.4
Utility room
- Area: 164.8
- Dimensions: 16 x 10.3
Heating
- Natural Gas, Forced Air, 3+ Zoned Heat
Cooling
- 3+ Zoned AC
Features
- Center Hall, Recessed Lighting
- Flooring: Vinyl, Ceramic Tile, Wood
- Basement: Finished,Full,Heated
- Attic: Pull Down Stairs
- Number of fireplaces: 1
Interior area
- Total structure area: 2,560
- Total interior livable area: 2,560 sqft
Property
Parking
- Total spaces: 2
- Parking features: Paved, Double Wide Drive
- Attached garage spaces: 2
- Has uncovered spaces: Yes
Features
- Stories: 2
- Exterior features: Lighting
Lot
- Size: 0.34 Acres
- Dimensions: 100 x 150
- Topography: Level
Details
- Parcel number: 0700823000000001
- Zoning description: Residential, Single Family
Construction
Type & style
- Home type: SingleFamily
- Architectural style: Shore Colonial,Colonial
- Property subtype: Single Family Residence
Condition
- New construction: No
- Year built: 2005
Utilities & green energy
- Sewer: Public Sewer
Community & neighborhood
Location
- Region: Brick
- Subdivision: Laurelton Gard
HOA & financial
HOA
- Has HOA: No
Price history
| Date | Event | Price |
|---|---|---|
| 2/23/2024 | Sold | $670,000+0%$262/sqft |
Source: | ||
| 1/3/2024 | Pending sale | $669,900$262/sqft |
Source: | ||
| 11/19/2023 | Listed for sale | $669,900+52.3%$262/sqft |
Source: | ||
| 2/24/2005 | Sold | $439,900$172/sqft |
Source: Public Record | ||
Public tax history
| Year | Property taxes | Tax assessment |
|---|---|---|
| 2023 | $10,504 +2.1% | $430,300 |
| 2022 | $10,284 | $430,300 |
| 2021 | $10,284 +3.1% | $430,300 |
Find assessor info on the county website
Neighborhood: 08724
Nearby schools
GreatSchools rating
- 5/10Veterans Mem Elementary SchoolGrades: K-5Distance: 1.3 mi
- 7/10Lake Riviera Middle SchoolGrades: 6-8Distance: 3.4 mi
- 4/10Brick Twp High SchoolGrades: 9-12Distance: 0.8 mi
Schools provided by the listing agent
- Elementary: Drum Point Road
- Middle: Lake Riviera
- High: Brick Twp.
Source: MoreMLS. This data may not be complete. We recommend contacting the local school district to confirm school assignments for this home.

Get pre-qualified for a loan
At Zillow Home Loans, we can pre-qualify you in as little as 5 minutes with no impact to your credit score.An equal housing lender. NMLS #10287.
Sell for more on Zillow
Get a free Zillow Showcase℠ listing and you could sell for .
$762,700
2% more+ $15,254
With Zillow Showcase(estimated)
$777,954
