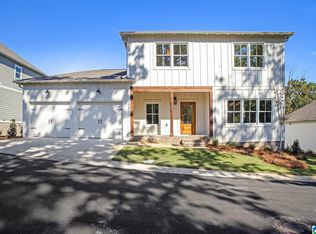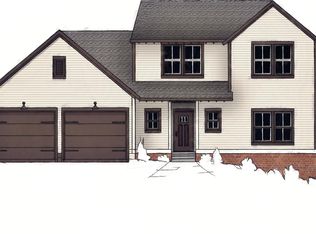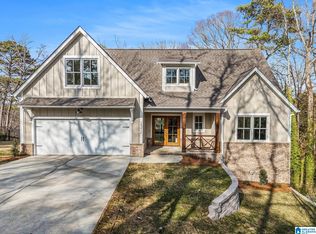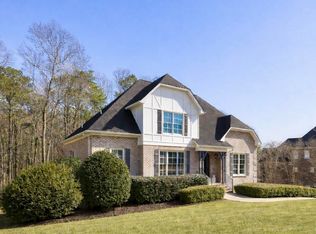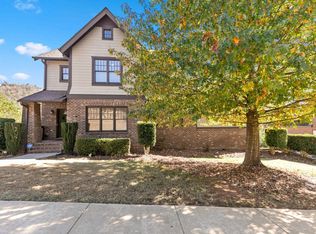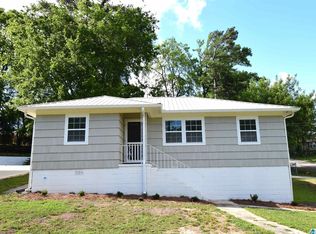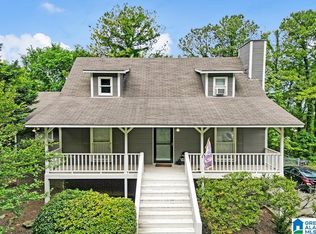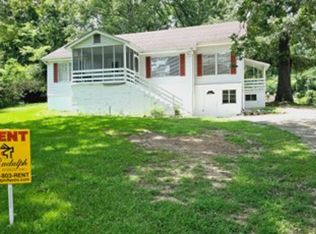Experience the allure of new construction set against the serene backdrop of ridge living. Homewood’s newest addition in Forest Ridge offers 3,452+/- square feet w/ open concept living, 4 beds/4.5 baths w/the Master suite & 2 car garage on the main level! Stainless steel appliances, solid surface countertops, Kitchen features large island & ample storage and pantry. Energy efficient, quality building materials combined gorgeous finishes! Exterior will feature a stylish combination or brick and Hardi siding, aluminum clad windows on the front of the house, and professional landscaping. Poured concrete basement walls with future expansion for bedrooms and bathroom plumbing. Upstairs find 3 beds/2 bath, and Loft! Located within the esteemed Homewood school district, this residence presents an unparalleled opportunity for new construction living in a tranquil setting.
New construction
$849,900
1584 Forest Ridge Rd, Birmingham, AL 35226
4beds
3,452sqft
Est.:
Single Family Residence
Built in 2025
0.37 Acres Lot
$-- Zestimate®
$246/sqft
$42/mo HOA
What's special
Large islandSolid surface countertopsAmple storageBrick and hardi sidingAluminum clad windowsStainless steel appliancesOpen concept living
- 304 days |
- 578 |
- 13 |
Zillow last checked:
Listing updated:
Listed by:
Jeff Davis 205-587-7479,
ARC Realty - Hoover,
Sabrina Stephens 205-305-1646,
ARC Realty - Hoover
Source: GALMLS,MLS#: 21416398
Tour with a local agent
Facts & features
Interior
Bedrooms & bathrooms
- Bedrooms: 4
- Bathrooms: 5
- Full bathrooms: 4
- 1/2 bathrooms: 1
Rooms
- Room types: Bedroom, Dining Room, Bathroom, Half Bath (ROOM), Kitchen, Master Bathroom, Master Bedroom
Primary bedroom
- Level: First
Bedroom 1
- Level: Second
Bedroom 2
- Level: Second
Bedroom 3
- Level: Second
Primary bathroom
- Level: First
Bathroom 1
- Level: First
Bathroom 3
- Level: Second
Dining room
- Level: First
Kitchen
- Features: Kitchen Island, Pantry
- Level: First
Living room
- Level: First
Basement
- Area: 1002
Heating
- Central, Dual Systems (HEAT), Natural Gas
Cooling
- Central Air, Dual, Electric, Ceiling Fan(s)
Appliances
- Included: ENERGY STAR Qualified Appliances, Gas Cooktop, Dishwasher, Electric Oven, Refrigerator, Gas Water Heater
- Laundry: Electric Dryer Hookup, Washer Hookup, Main Level, Laundry Room, Laundry (ROOM), Yes
Features
- Recessed Lighting, High Ceilings, Cathedral/Vaulted, Crown Molding, Smooth Ceilings, Linen Closet, Separate Shower, Tub/Shower Combo, Walk-In Closet(s)
- Flooring: Carpet, Hardwood, Tile
- Windows: Double Pane Windows
- Basement: Full,Unfinished,Concrete
- Attic: Pull Down Stairs,Yes
- Number of fireplaces: 1
- Fireplace features: Gas Log, Tile (FIREPL), Living Room, Gas
Interior area
- Total interior livable area: 3,452 sqft
- Finished area above ground: 2,450
- Finished area below ground: 1,002
Video & virtual tour
Property
Parking
- Total spaces: 2
- Parking features: Attached, Parking (MLVL), Garage Faces Front
- Attached garage spaces: 2
Features
- Levels: One and One Half
- Stories: 1.5
- Patio & porch: Porch, Covered (DECK), Open (DECK), Deck
- Pool features: None
- Has view: Yes
- View description: Mountain(s)
- Waterfront features: No
Lot
- Size: 0.37 Acres
- Features: Few Trees, Subdivision
Details
- Parcel number: 2900274001008.059
- Special conditions: N/A
Construction
Type & style
- Home type: SingleFamily
- Property subtype: Single Family Residence
Materials
- HardiPlank Type
- Foundation: Basement
Condition
- New construction: Yes
- Year built: 2025
Utilities & green energy
- Water: Public
- Utilities for property: Sewer Connected, Underground Utilities
Green energy
- Energy efficient items: Lighting
Community & HOA
Community
- Subdivision: Forest Ridge
HOA
- Has HOA: Yes
- Services included: Maintenance Grounds
- HOA fee: $500 annually
Location
- Region: Birmingham
Financial & listing details
- Price per square foot: $246/sqft
- Price range: $849.9K - $849.9K
- Date on market: 4/19/2025
- Road surface type: Paved
Estimated market value
Not available
Estimated sales range
Not available
Not available
Price history
Price history
| Date | Event | Price |
|---|---|---|
| 5/24/2025 | Price change | $849,900+3.7%$246/sqft |
Source: | ||
| 4/19/2025 | Listed for sale | $819,900$238/sqft |
Source: | ||
Public tax history
Public tax history
Tax history is unavailable.BuyAbility℠ payment
Est. payment
$4,495/mo
Principal & interest
$4021
Property taxes
$432
HOA Fees
$42
Climate risks
Neighborhood: 35226
Nearby schools
GreatSchools rating
- 9/10Hall Kent Elementary SchoolGrades: PK-5Distance: 1.4 mi
- 10/10Homewood Middle SchoolGrades: 6-8Distance: 3 mi
- 10/10Homewood High SchoolGrades: 9-12Distance: 2.9 mi
Schools provided by the listing agent
- Elementary: Hall Kent
- Middle: Homewood
- High: Homewood
Source: GALMLS. This data may not be complete. We recommend contacting the local school district to confirm school assignments for this home.
Open to renting?
Browse rentals near this home.- Loading
- Loading
