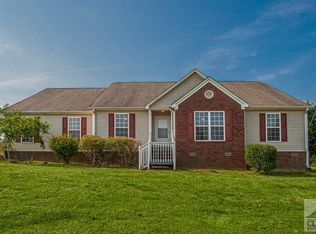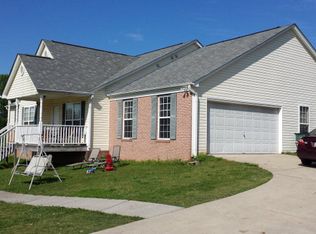Country front porch living on 5 acres in a beautiful pasture setting in Oglethorpe County. This custom built 5 bedroom room, 3 bath home has 3 bedrooms on the main with great room (gas logs) open to the kitchen and dining area. Upstairs you will find a huge teen suite, bath combination with another potential bedroom to one side. The kitchen opens up to a screened in patio overlooking the fenced pool area. This pool area including the pool cabana/bathroom area for outside entertainment was added in 2017. There is a small playground area including a small putting green area for avid golfers.There is a detached garage which can also be used a workshop/storage area (24x36) and the pole barn (36x40) is used for farm equipment. Other features include oversized garage, oversized closets and fencing surrounds most of the property.
This property is off market, which means it's not currently listed for sale or rent on Zillow. This may be different from what's available on other websites or public sources.

