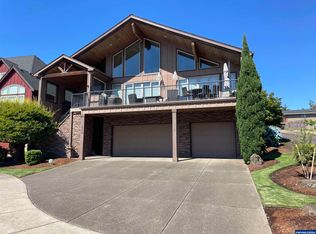Sold for $750,000
Listed by:
CHRISTINE FOLZ Agent:503-949-3087,
Real Broker,
EVAN FOLZ,
Real Broker
Bought with: Homesmart Realty Group
$750,000
1584 Doaks Ferry Rd NW, Salem, OR 97304
4beds
4,092sqft
Single Family Residence
Built in 1987
1 Acres Lot
$754,900 Zestimate®
$183/sqft
$3,674 Estimated rent
Home value
$754,900
$687,000 - $823,000
$3,674/mo
Zestimate® history
Loading...
Owner options
Explore your selling options
What's special
Walking distance to coveted West Salem schools on 1 acre.This home’s original details are waiting to be reimagined or embraced! Huge kitchen, formal dining, skylights, living room w/FP, mountain views, sunroom & 25x10.9 heated/cooled storage rm. Downstairs- huge family room w/wet bar, flex space, BR & full bath(dual living?). Rose garden, fruit trees & room for small farm animals if desired! Plus potential to divide into 3+ residential lots & live in this lovely home.Lots of options for a great price
Zillow last checked: 8 hours ago
Listing updated: June 24, 2025 at 11:16am
Listed by:
CHRISTINE FOLZ Agent:503-949-3087,
Real Broker,
EVAN FOLZ,
Real Broker
Bought with:
RON LIEDKIE
Homesmart Realty Group
Source: WVMLS,MLS#: 819680
Facts & features
Interior
Bedrooms & bathrooms
- Bedrooms: 4
- Bathrooms: 3
- Full bathrooms: 3
- Main level bathrooms: 2
Primary bedroom
- Level: Main
- Area: 25200
- Dimensions: 175 x 144
Bedroom 2
- Level: Main
- Area: 1455410
- Dimensions: 1310 x 1111
Bedroom 3
- Level: Main
- Area: 18921
- Dimensions: 159 x 119
Bedroom 4
- Level: Lower
- Area: 2862
- Dimensions: 159 x 18
Dining room
- Features: Formal
- Level: Main
- Area: 12528
- Dimensions: 144 x 87
Family room
- Level: Lower
- Area: 135995
- Dimensions: 461 x 295
Kitchen
- Level: Main
- Area: 19418
- Dimensions: 146 x 133
Living room
- Level: Main
- Area: 22464
- Dimensions: 156 x 144
Heating
- Electric, Heat Pump, Stove
Cooling
- Central Air
Appliances
- Included: Dishwasher, Disposal, Electric Range, Electric Water Heater
- Laundry: Main Level
Features
- Other(Refer to Remarks), Rec Room
- Flooring: Carpet, Vinyl
- Basement: Finished,Full
- Has fireplace: Yes
- Fireplace features: Family Room, Living Room, Pellet Stove
Interior area
- Total structure area: 4,092
- Total interior livable area: 4,092 sqft
Property
Parking
- Total spaces: 2
- Parking features: Attached
- Attached garage spaces: 2
Features
- Levels: One
- Stories: 1
- Patio & porch: Covered Patio, Deck
- Exterior features: Brick
- Fencing: Fenced
- Has view: Yes
- View description: Mountain(s), Territorial
Lot
- Size: 1 Acres
- Features: Landscaped
Details
- Additional structures: RV/Boat Storage
- Parcel number: 428433
- Zoning: RA
Construction
Type & style
- Home type: SingleFamily
- Property subtype: Single Family Residence
Materials
- Brick, Cedar, Wood Siding, Lap Siding
- Foundation: Continuous, Slab
- Roof: Composition
Condition
- New construction: No
- Year built: 1987
Utilities & green energy
- Electric: 1/Main
- Sewer: Septic Tank
- Water: Public
- Utilities for property: Water Connected
Community & neighborhood
Security
- Security features: Security System Owned
Location
- Region: Salem
Other
Other facts
- Listing agreement: Exclusive Right To Sell
- Price range: $750K - $750K
- Listing terms: Cash,Conventional,VA Loan,ODVA
Price history
| Date | Event | Price |
|---|---|---|
| 6/18/2025 | Sold | $750,000$183/sqft |
Source: | ||
| 4/21/2025 | Contingent | $750,000$183/sqft |
Source: | ||
| 3/19/2025 | Price change | $750,000-9.1%$183/sqft |
Source: | ||
| 1/8/2025 | Price change | $825,000-5.7%$202/sqft |
Source: | ||
| 9/19/2024 | Price change | $875,000-5.4%$214/sqft |
Source: | ||
Public tax history
| Year | Property taxes | Tax assessment |
|---|---|---|
| 2024 | $9,100 +3% | $482,900 +3% |
| 2023 | $8,836 +3.3% | $468,840 +3% |
| 2022 | $8,553 +2.9% | $455,190 +3% |
Find assessor info on the county website
Neighborhood: West Salem
Nearby schools
GreatSchools rating
- 3/10Chapman Hill Elementary SchoolGrades: K-5Distance: 0.1 mi
- 3/10Straub Middle SchoolGrades: 6-8Distance: 0.4 mi
- 6/10West Salem High SchoolGrades: 9-12Distance: 0.3 mi
Schools provided by the listing agent
- Elementary: Kalapuya
- Middle: Straub
- High: West Salem
Source: WVMLS. This data may not be complete. We recommend contacting the local school district to confirm school assignments for this home.
Get a cash offer in 3 minutes
Find out how much your home could sell for in as little as 3 minutes with a no-obligation cash offer.
Estimated market value
$754,900
