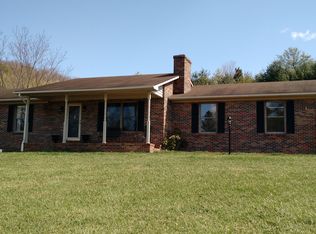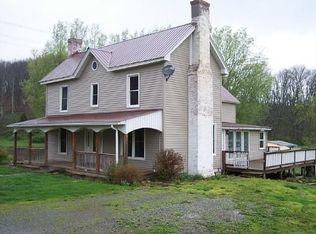Come home and stretch out on this meticulously cared for property that sits on over four acres. This home has three bedrooms and two baths all on the main level. The master bedroom has his and her's closets and bedroom number two boasts a large walk-in closet and its own ensuite. The basement has a large open area, laundry and a bonus garage for projects and storage for your toys. The large deck off the dining room is great for entertaining. The living room offers an expansive ceiling and overlooks the creek in front. A nicely decorated kitchen encourages family get togethers and has storage galore. An in-house central vacuum system allows for easy clean up. The long paved driveway leads right into a spacious attached two car garage. Fresh paint throughout the home and even in the garage! Enjoy watching and listening to the creek from the covered front porch while deer run through your yard. Experience country living at its finest in one of the finest communities in Southwest Virginia.
This property is off market, which means it's not currently listed for sale or rent on Zillow. This may be different from what's available on other websites or public sources.


