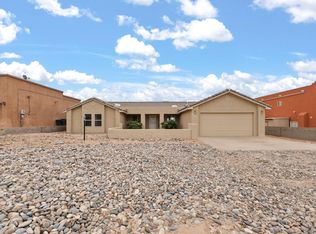Sold
Price Unknown
1584 14th St SE, Rio Rancho, NM 87124
4beds
3,980sqft
Single Family Residence
Built in 1999
0.59 Acres Lot
$673,400 Zestimate®
$--/sqft
$3,304 Estimated rent
Home value
$673,400
$640,000 - $714,000
$3,304/mo
Zestimate® history
Loading...
Owner options
Explore your selling options
What's special
Spectacular Sweeping, breathtaking VIEWS of the Sandia Mountains & City Lights! Beautiful custom home exceptional maintained & loved by the original owners! Perfectly sited on a .6 acre corner lot w/back yard access, RV parking & hook ups! Conveniently located to Rust Hospital shopping & top schools. Discover an open & bright floor plan with soaring raised ceilings & great spaces for relaxing or entertaining! Generous kitchen with island, gas cook top & abundance of cabinetry! 2+ living areas with main floor family room, enhanced with gas log fireplaces & wall of windows capturing stunning mountain views! Main floor master bedroom w/ 2-way fireplace shared w/the bathrm; 2 vanities, jetted tub! Main floor guest bedroom & full bath! Upstairs family room with fireplace & door to VIEW balcony!
Zillow last checked: 8 hours ago
Listing updated: June 02, 2023 at 01:34pm
Listed by:
Bashore Team 505-681-4104,
Re/Max Alliance, REALTORS
Bought with:
Team Kolysko, 47207
Coldwell Banker Legacy
Source: SWMLS,MLS#: 1027971
Facts & features
Interior
Bedrooms & bathrooms
- Bedrooms: 4
- Bathrooms: 3
- Full bathrooms: 3
Primary bedroom
- Level: Main
- Area: 315
- Dimensions: 18 x 17.5
Bedroom 2
- Level: Main
- Area: 204
- Dimensions: 17 x 12
Bedroom 3
- Level: Upper
- Area: 144
- Dimensions: 12 x 12
Bedroom 4
- Level: Upper
- Area: 150
- Dimensions: 12.5 x 12
Dining room
- Level: Main
- Area: 137.5
- Dimensions: 12.5 x 11
Family room
- Level: Upper
- Area: 342
- Dimensions: 19 x 18
Kitchen
- Level: Main
- Area: 368.75
- Dimensions: 29.5 x 12.5
Living room
- Level: Main
- Area: 332.5
- Dimensions: 19 x 17.5
Office
- Level: Upper
- Area: 137.5
- Dimensions: 12.5 x 11
Heating
- Baseboard, Radiant Floor, Radiant
Cooling
- Evaporative Cooling, 2 Units
Appliances
- Included: Built-In Electric Range, Cooktop, Dishwasher, Disposal, Microwave
- Laundry: Gas Dryer Hookup, Washer Hookup, Dryer Hookup, ElectricDryer Hookup
Features
- Breakfast Area, Ceiling Fan(s), Separate/Formal Dining Room, Dual Sinks, Entrance Foyer, Great Room, High Ceilings, Home Office, In-Law Floorplan, Jetted Tub, Kitchen Island, Living/Dining Room, Multiple Living Areas, Main Level Primary, Multiple Primary Suites, Pantry, Sitting Area in Master, Skylights, Separate Shower, Water Closet(s), Walk-In Closet(s)
- Flooring: Carpet, Tile
- Windows: Double Pane Windows, Insulated Windows, Skylight(s)
- Has basement: No
- Number of fireplaces: 3
Interior area
- Total structure area: 3,980
- Total interior livable area: 3,980 sqft
Property
Parking
- Total spaces: 3
- Parking features: Attached, Finished Garage, Garage, Garage Door Opener
- Attached garage spaces: 3
Features
- Levels: Two
- Stories: 2
- Patio & porch: Balcony, Covered, Patio
- Exterior features: Balcony, Private Yard, RV Hookup, Propane Tank - Owned
- Fencing: Wall
- Has view: Yes
Lot
- Size: 0.59 Acres
- Features: Corner Lot, Landscaped, Views
Details
- Parcel number: 1011067002503
- Zoning description: R-1
Construction
Type & style
- Home type: SingleFamily
- Architectural style: Custom
- Property subtype: Single Family Residence
Materials
- Frame, Stucco
- Roof: Pitched,Tile
Condition
- Resale
- New construction: No
- Year built: 1999
Utilities & green energy
- Electric: None
- Sewer: Septic Tank
- Water: Private, Well
- Utilities for property: Electricity Connected, Natural Gas Available, Propane
Community & neighborhood
Location
- Region: Rio Rancho
Other
Other facts
- Listing terms: Cash,Conventional,FHA,VA Loan
- Road surface type: Dirt, Paved
Price history
| Date | Event | Price |
|---|---|---|
| 6/2/2023 | Sold | -- |
Source: | ||
| 3/7/2023 | Pending sale | $615,000$155/sqft |
Source: | ||
| 2/27/2023 | Price change | $615,000-1.6%$155/sqft |
Source: | ||
| 2/9/2023 | Price change | $625,000-2.2%$157/sqft |
Source: | ||
| 1/27/2023 | Price change | $639,000-1.7%$161/sqft |
Source: | ||
Public tax history
| Year | Property taxes | Tax assessment |
|---|---|---|
| 2025 | $7,084 -2.5% | $209,786 +3% |
| 2024 | $7,268 +167.7% | $203,676 +151.3% |
| 2023 | $2,715 +2.2% | $81,062 +3% |
Find assessor info on the county website
Neighborhood: Rio Rancho Estates
Nearby schools
GreatSchools rating
- 7/10Maggie Cordova Elementary SchoolGrades: K-5Distance: 0.6 mi
- 5/10Lincoln Middle SchoolGrades: 6-8Distance: 2.1 mi
- 7/10Rio Rancho High SchoolGrades: 9-12Distance: 3.1 mi
Schools provided by the listing agent
- Elementary: Maggie Cordova
- Middle: Lincoln
- High: Rio Rancho
Source: SWMLS. This data may not be complete. We recommend contacting the local school district to confirm school assignments for this home.
Get a cash offer in 3 minutes
Find out how much your home could sell for in as little as 3 minutes with a no-obligation cash offer.
Estimated market value$673,400
Get a cash offer in 3 minutes
Find out how much your home could sell for in as little as 3 minutes with a no-obligation cash offer.
Estimated market value
$673,400
