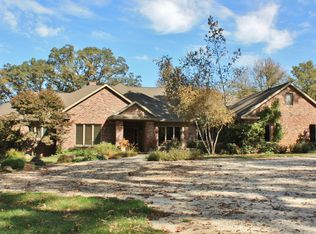Come take a look at this stunning and beautifully updated 2 story custom home, nestled on a private 14+ Acre lot just minutes from Pekin! This home boasts a fully updated kitchen and master suite designed and completed by Dan Weibel! Expansive layout on the main floor is inviting and great for entertaining! One of a kind master suite offers an oversized walk in closet, stunning bath w/ oversized shower and all on the main floor! Kitchen features a large breakfast bar, wine cooler, oversized refrigerator and walk in pantry just off the kitchen! Finished walk out basement is great for gatherings and offers plenty of additional living space. This home offers both a wood burning furnace and traditional HVAC system to supplement the heating in the winter. Oversized outbuilding w/ Concrete flooring and plenty of room for a workshop or additional storage. Come take a look today!
This property is off market, which means it's not currently listed for sale or rent on Zillow. This may be different from what's available on other websites or public sources.

