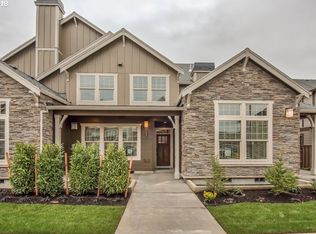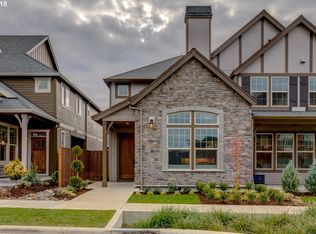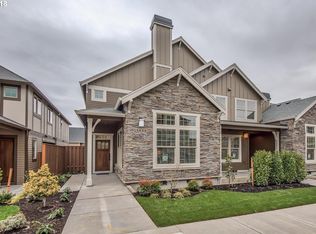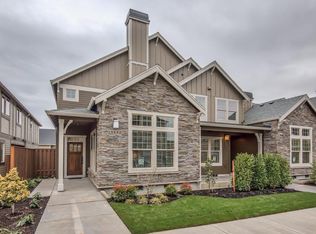Brand new Camden floorplan townhome in North Bethany Creek by Arbor Homes. This beautiful home is located on an end. Top of the line finishes. Open, modern floor plan, high ceilings in great room. Gas fireplace, built-ins. Luxurious master suite with tile shower and soak tub. Upstairs loft/landing is a great space for a computer niche. 2" blinds included! Hard to find 2 car garage with driveway on main level!
This property is off market, which means it's not currently listed for sale or rent on Zillow. This may be different from what's available on other websites or public sources.



