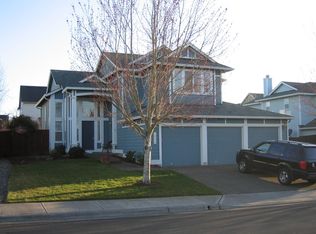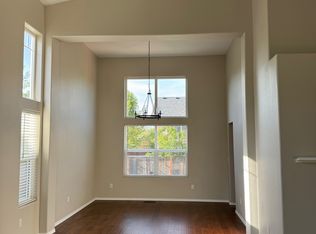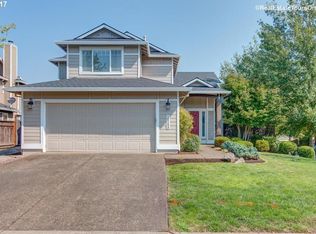Sold
$735,000
15834 NW Rondos Dr, Portland, OR 97229
4beds
2,240sqft
Residential, Single Family Residence
Built in 1997
6,534 Square Feet Lot
$700,000 Zestimate®
$328/sqft
$3,066 Estimated rent
Home value
$700,000
$665,000 - $735,000
$3,066/mo
Zestimate® history
Loading...
Owner options
Explore your selling options
What's special
This immaculately maintained home is located in a highly desirable central Bethany location. Beautiful hardwoods throughout the main floor, brand new modern carpeting , newly painted cabinets & updated transitional light fixtures. The kitchen has granite counters with SS appliances and gas range. Vaulted ceilings with large floor to ceiling windows and fresh bright paint. This rare floor plan features a bedroom on the main with a full bath. This can be used as an office, guest quarters or great for single level living needs. The main floor boasts a formal seating area, formal dining , eat in nook and family room off the kitchen. The patio opens to meticulously maintained landscaping with a sprinkler system. 2nd floor features 1 large primary suite with large spa like 5 piece bathroom. 2 spacious additional rooms, hall bathroom features a shower /tub combo and a 4th bonus room/den. Large laundry room , fenced backyard, 2 car attached garage with an opener. Fence replaced 2 years ago and roof is only 5 years old.Close proximity to shopping, dining and freeway access. This home is also walking distance to a park and walking paths. Set for your private tour and find out why Bethany is such a wonderful place to call home.
Zillow last checked: 8 hours ago
Listing updated: November 08, 2025 at 09:00pm
Listed by:
Jessica Kailiuli 503-740-8868,
Jim McNeeley Real Estate
Bought with:
Cindy Chung, 201240695
eXp Realty, LLC
Source: RMLS (OR),MLS#: 23452736
Facts & features
Interior
Bedrooms & bathrooms
- Bedrooms: 4
- Bathrooms: 3
- Full bathrooms: 3
- Main level bathrooms: 1
Primary bedroom
- Level: Upper
- Area: 224
- Dimensions: 16 x 14
Bedroom 2
- Level: Upper
- Area: 108
- Dimensions: 12 x 9
Bedroom 3
- Level: Upper
- Area: 96
- Dimensions: 12 x 8
Bedroom 4
- Level: Main
- Area: 90
- Dimensions: 10 x 9
Dining room
- Level: Main
- Area: 99
- Dimensions: 11 x 9
Family room
- Level: Main
- Area: 192
- Dimensions: 16 x 12
Kitchen
- Level: Main
- Area: 100
- Width: 10
Living room
- Level: Main
- Area: 340
- Dimensions: 20 x 17
Heating
- Forced Air
Cooling
- Central Air
Appliances
- Included: Free-Standing Gas Range, Washer/Dryer, Gas Water Heater
- Laundry: Laundry Room
Features
- Granite, Kitchen Island, Pantry
- Flooring: Hardwood, Wall to Wall Carpet
- Windows: Vinyl Frames
- Basement: Crawl Space
- Number of fireplaces: 1
- Fireplace features: Gas
Interior area
- Total structure area: 2,240
- Total interior livable area: 2,240 sqft
Property
Parking
- Total spaces: 2
- Parking features: Driveway, Attached
- Attached garage spaces: 2
- Has uncovered spaces: Yes
Accessibility
- Accessibility features: Garage On Main, Main Floor Bedroom Bath, Minimal Steps, Accessibility
Features
- Levels: Two
- Stories: 2
- Patio & porch: Deck
- Exterior features: Yard
- Fencing: Fenced
Lot
- Size: 6,534 sqft
- Features: Level, Sprinkler, SqFt 5000 to 6999
Details
- Parcel number: R2060307
Construction
Type & style
- Home type: SingleFamily
- Property subtype: Residential, Single Family Residence
Materials
- Wood Siding
- Roof: Composition
Condition
- Resale
- New construction: No
- Year built: 1997
Utilities & green energy
- Gas: Gas
- Sewer: Public Sewer
- Water: Public
Community & neighborhood
Location
- Region: Portland
- Subdivision: Wismer Ridge
Other
Other facts
- Listing terms: Cash,Conventional,FHA
- Road surface type: Paved
Price history
| Date | Event | Price |
|---|---|---|
| 7/10/2023 | Sold | $735,000+3.5%$328/sqft |
Source: | ||
| 5/30/2023 | Pending sale | $709,900$317/sqft |
Source: | ||
| 5/22/2023 | Listed for sale | $709,900$317/sqft |
Source: | ||
| 5/18/2023 | Pending sale | $709,900$317/sqft |
Source: | ||
| 5/17/2023 | Listed for sale | $709,900+202.1%$317/sqft |
Source: | ||
Public tax history
| Year | Property taxes | Tax assessment |
|---|---|---|
| 2025 | $6,268 +4.4% | $330,130 +3% |
| 2024 | $6,006 +6.5% | $320,520 +3% |
| 2023 | $5,640 +6.6% | $311,190 +6% |
Find assessor info on the county website
Neighborhood: 97229
Nearby schools
GreatSchools rating
- 8/10Sato Elementary SchoolGrades: K-5Distance: 1 mi
- 7/10Stoller Middle SchoolGrades: 6-8Distance: 0.9 mi
- 7/10Westview High SchoolGrades: 9-12Distance: 1.4 mi
Schools provided by the listing agent
- Elementary: Sato
- Middle: Stoller
- High: Westview
Source: RMLS (OR). This data may not be complete. We recommend contacting the local school district to confirm school assignments for this home.
Get a cash offer in 3 minutes
Find out how much your home could sell for in as little as 3 minutes with a no-obligation cash offer.
Estimated market value
$700,000
Get a cash offer in 3 minutes
Find out how much your home could sell for in as little as 3 minutes with a no-obligation cash offer.
Estimated market value
$700,000


