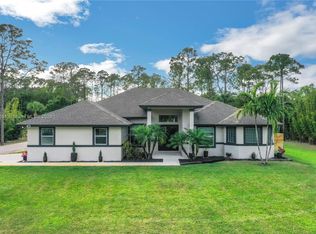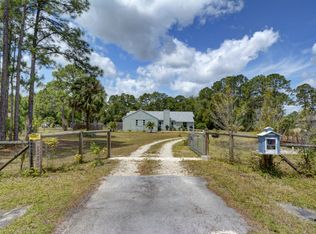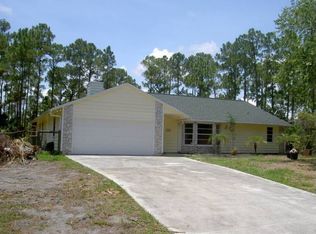Sold for $1,150,000
$1,150,000
15833 Alexander Run, Jupiter, FL 33478
5beds
2,619sqft
Single Family Residence
Built in 2016
1.4 Acres Lot
$1,162,600 Zestimate®
$439/sqft
$6,519 Estimated rent
Home value
$1,162,600
$1.09M - $1.24M
$6,519/mo
Zestimate® history
Loading...
Owner options
Explore your selling options
What's special
2016 CBS 4 bedroom, office w/ closet, 3 bathroom home with separate detached workshop / garage (2,100 sq. ft) Exceptional craftsmanship throughout this 3,687 Sq. Ft. home, with 11 ft. volume ceilings & crown molding, thoughtful sightlines from the formal living & dining room that view out to the outdoor lanai and sprawling backyard with plenty of room for a pool. The primary bedroom is split from the additional bedrooms off the north end of the home, which provides a luxury retreat for the homeowners with French doors to the lanai, great views of the back yard, dual vanities, separate tub & shower with his & her closets. To the left of the foyer is the gorgeous kitchen with custom built cherry cabinets, stainless steel appliances, granite countertops, pantry and a large island overlooking a spacious family room. Off the kitchen/family room are three more bedrooms with two additional bathrooms. The office/den may also be used as a fifth bedroom, if desired. Another show-stopper of this property is the massive 60x36 shop that is foam insulated with 60 amps of electricity.
2016 CBS build: 2016 Shingle roof, 2022 water system, Hurricane impact doors & windows, engineered wood floors throughout, indoor laundry room, side load 2 car garage, detached 2,100 sq. ft. shop all on 1.4 acres surrounded by nice homes on a paved road.
Zillow last checked: 8 hours ago
Listing updated: January 23, 2024 at 12:40am
Listed by:
Erica Wolfe 561-908-4255,
Real Broker, LLC
Bought with:
Kaitlyn Lucie
Water Pointe Realty Group
Source: BeachesMLS,MLS#: RX-10881391 Originating MLS: Beaches MLS
Originating MLS: Beaches MLS
Facts & features
Interior
Bedrooms & bathrooms
- Bedrooms: 5
- Bathrooms: 3
- Full bathrooms: 3
Primary bedroom
- Level: M
- Area: 227.17
- Dimensions: 14.11 x 16.1
Bedroom 2
- Level: M
- Area: 145.6
- Dimensions: 13 x 11.2
Bedroom 3
- Level: M
- Area: 145.6
- Dimensions: 13 x 11.2
Bedroom 4
- Level: M
- Area: 157.3
- Dimensions: 13 x 12.1
Den
- Level: M
- Area: 108
- Dimensions: 10.8 x 10
Dining room
- Level: M
- Area: 127.3
- Dimensions: 9.5 x 13.4
Family room
- Level: M
- Area: 298.48
- Dimensions: 16.4 x 18.2
Kitchen
- Level: M
- Area: 122.4
- Dimensions: 12 x 10.2
Kitchen
- Level: M
- Area: 122.4
- Dimensions: 12 x 10.2
Living room
- Level: M
- Area: 323.96
- Dimensions: 18.2 x 17.8
Heating
- Central, Electric
Cooling
- Central Air, Electric
Appliances
- Included: Dishwasher, Dryer, Microwave, Electric Range, Refrigerator, Washer, Electric Water Heater, Water Softener Owned
- Laundry: Sink, Inside
Features
- Closet Cabinets, Entry Lvl Lvng Area, Pantry, Roman Tub, Split Bedroom, Walk-In Closet(s)
- Flooring: Ceramic Tile, Laminate, Wood
- Doors: French Doors
- Windows: Impact Glass, Impact Glass (Complete)
- Attic: Pull Down Stairs
Interior area
- Total structure area: 3,687
- Total interior livable area: 2,619 sqft
Property
Parking
- Total spaces: 2
- Parking features: 2+ Spaces, Driveway, Garage - Attached, Garage - Building, Garage - Detached, Guest, RV/Boat, Auto Garage Open
- Attached garage spaces: 2
- Has uncovered spaces: Yes
Features
- Stories: 1
- Patio & porch: Covered Patio
- Exterior features: Auto Sprinkler, Room for Pool, Well Sprinkler
- Has view: Yes
- View description: Garden
- Waterfront features: None
Lot
- Size: 1.40 Acres
- Dimensions: 375 x 170
- Features: 1 to < 2 Acres, Sidewalks
Details
- Additional structures: Extra Building, Workshop
- Parcel number: 00414115000001150
- Zoning: AR
- Horses can be raised: Yes
Construction
Type & style
- Home type: SingleFamily
- Architectural style: Traditional
- Property subtype: Single Family Residence
Materials
- CBS
- Roof: Comp Shingle
Condition
- Resale
- New construction: No
- Year built: 2016
Utilities & green energy
- Sewer: Septic Tank
- Water: Well
- Utilities for property: Cable Connected, Electricity Connected
Community & neighborhood
Security
- Security features: None, Smoke Detector(s)
Community
- Community features: Horse Trails, Horses Permitted, None
Location
- Region: Jupiter
- Subdivision: Jupiter Farms
HOA & financial
Other fees
- Application fee: $0
Other
Other facts
- Listing terms: Cash,Conventional,VA Loan
- Road surface type: Paved
Price history
| Date | Event | Price |
|---|---|---|
| 9/18/2024 | Listing removed | $6,000$2/sqft |
Source: BeachesMLS #R11021460 Report a problem | ||
| 9/16/2024 | Listed for rent | $6,000$2/sqft |
Source: BeachesMLS #R11021460 Report a problem | ||
| 10/7/2023 | Listing removed | -- |
Source: BeachesMLS #R10918993 Report a problem | ||
| 9/12/2023 | Sold | $1,150,000-3.8%$439/sqft |
Source: | ||
| 9/12/2023 | Listed for rent | $6,000$2/sqft |
Source: BeachesMLS #R10918993 Report a problem | ||
Public tax history
| Year | Property taxes | Tax assessment |
|---|---|---|
| 2024 | $14,882 +131.2% | $862,194 +123.8% |
| 2023 | $6,436 +0.8% | $385,264 +3% |
| 2022 | $6,388 +0.5% | $374,043 +3% |
Find assessor info on the county website
Neighborhood: Jupiter Farms
Nearby schools
GreatSchools rating
- 10/10Jupiter Farms Elementary SchoolGrades: PK-5Distance: 1.7 mi
- 8/10Watson B. Duncan Middle SchoolGrades: 6-8Distance: 8 mi
- 7/10Jupiter High SchoolGrades: 9-12Distance: 7.6 mi
Schools provided by the listing agent
- Elementary: Jupiter Farms Elementary School
- Middle: Watson B. Duncan Middle School
- High: Jupiter High School
Source: BeachesMLS. This data may not be complete. We recommend contacting the local school district to confirm school assignments for this home.
Get a cash offer in 3 minutes
Find out how much your home could sell for in as little as 3 minutes with a no-obligation cash offer.
Estimated market value$1,162,600
Get a cash offer in 3 minutes
Find out how much your home could sell for in as little as 3 minutes with a no-obligation cash offer.
Estimated market value
$1,162,600


