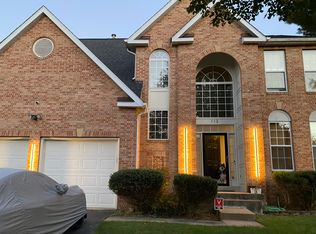Rare Opportunity Spacious Luxury Townhome Backing to Trees & Trails!
Beautifully maintained and move-in ready, this luxury townhome offers a private setting on a tree-lined street backing to landscaped common grounds with walking paths. Enjoy your own driveway, one-car garage with 4' x 9' extra storage, and abundant unassigned parking.
Inside, fresh paint and plush carpet complement a light-filled layout with 9' ceilings and transom windows. The main level features a formal living room and elevated dining area with decorative columns. The spacious kitchen offers ample cabinetry, an island, recessed lighting, and a window over the sink with views of the deck and greenery. Includes a side-by-side fridge with ice/water, electric cooktop with downdraft, and a sunny breakfast room with French doors to the deck.
Upstairs, the owner's suite impresses with vaulted ceilings, a large walk-in closet, and a dramatic loft with skylights ideal for an office or retreat. The ensuite bath features dual vanities, soaking tub, and separate shower. Two additional bedrooms share a hall bath, with linen closet nearby.
The walk-out lower level includes a cozy wood-burning fireplace with fan, a wet bar, full bath, laundry/utility room, and French doors to the backyard.
Exceptional location near shops, dining, parks, medical centers, and Quince Orchard schools. Library and Metro bus at your doorstep.
Don't miss this rare opportunity in a sought-after neighborhood schedule your showing today!
Owner prefers a 2 year lease
Townhouse for rent
Accepts Zillow applications
$3,600/mo
15831 Glacier Ct, Gaithersburg, MD 20878
3beds
2,636sqft
Price may not include required fees and charges.
Townhouse
Available now
Small dogs OK
Central air
In unit laundry
Attached garage parking
Forced air
What's special
Tree-lined streetLarge walk-in closetDramatic loft with skylightsSeparate showerFresh paintRecessed lightingLight-filled layout
- 29 days
- on Zillow |
- -- |
- -- |
Travel times
Facts & features
Interior
Bedrooms & bathrooms
- Bedrooms: 3
- Bathrooms: 4
- Full bathrooms: 3
- 1/2 bathrooms: 1
Heating
- Forced Air
Cooling
- Central Air
Appliances
- Included: Dishwasher, Dryer, Freezer, Microwave, Oven, Refrigerator, Washer
- Laundry: In Unit
Features
- Walk In Closet
- Flooring: Carpet, Hardwood, Tile
Interior area
- Total interior livable area: 2,636 sqft
Property
Parking
- Parking features: Attached
- Has attached garage: Yes
- Details: Contact manager
Features
- Exterior features: Heating system: Forced Air, Walk In Closet
Details
- Parcel number: 0602821698
Construction
Type & style
- Home type: Townhouse
- Property subtype: Townhouse
Building
Management
- Pets allowed: Yes
Community & HOA
Location
- Region: Gaithersburg
Financial & listing details
- Lease term: 1 Year
Price history
| Date | Event | Price |
|---|---|---|
| 7/10/2025 | Listed for rent | $3,600-2.7%$1/sqft |
Source: Zillow Rentals | ||
| 7/3/2025 | Listing removed | $3,700$1/sqft |
Source: Zillow Rentals | ||
| 6/12/2025 | Listed for rent | $3,700+42.3%$1/sqft |
Source: Zillow Rentals | ||
| 8/31/2019 | Listing removed | $2,600$1/sqft |
Source: Maryland Premier Homes #MDMC100175 | ||
| 8/5/2019 | Listed for rent | $2,600$1/sqft |
Source: Maryland Premier Homes #MDMC100175 | ||
![[object Object]](https://photos.zillowstatic.com/fp/15f0ae91a31671996157623463eaa6f6-p_i.jpg)
