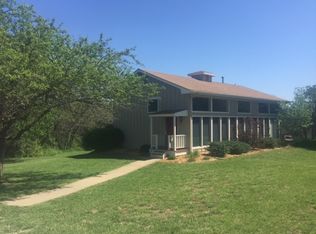Own Your Own Piece of Paradise on 10 Acres! Welcome home to 15830 Sixth Street Road, a meticulously maintained 5 bedroom, 3 full bath home situated on just under 10 acres only 20 minutes from downtown Manhattan! Secluded and partially wooded with rolling hills, this is a true country retreat. As you approach the home, notice the expanded driveway offering plenty of parking for your RV and guests. Enter to the covered front porch, a lovely spot to relax in the shade on a warm spring day gazing out over your expansive acreage. Enter to the slate foyer, and a lovely sunroom is to your left, making for a great office space. Continue to the spacious living room with gorgeous wood floors and light fixtures, and a refreshing lighted ceiling fan. A wall of windows provides peaceful pastoral property views, and three separate sliding glass doors lead to the rear deck. The open concept great room includes a large kitchen, dining area, and living room. The contemporary fully-equipped kitchen features abundant cabinet and counter space, a walk-in pantry with storage galore and included freezer, counter-to-ceiling full tile backsplash behind the professional-grade stainless steel gas range and modern stainless steel wall-mounted vent hood, slate flooring, and sleek solid surface counters. Additional appliances include the stainless steel French door refrigerator with dispensers, dishwasher, disposal, and microwave. The main level laundry room includes slate flooring, abundant built-ins, and utility sink. The main level master suite is a beautiful retreat featuring wood floors, a recessed tray ceiling, walk-in closet, lighted ceiling fan and private full bath with relaxing whirlpool tub, separate frameless glass and tile shower, contemporary main vanity, and secondary sink. The second and third bedrooms are also located on the main level, both offering lighted ceiling fans and wood floors, along with the full hall bath featuring a fully tiled shower over tub. Descend the stairs to the finished walk-out daylight basement, which was professionally finished as a separate apartment, complete with its own living room, kitchen, dining room, two bedrooms, full bathroom, laundry room, and separate electrical panel. Relax or entertain in the huge family room with wood floors, cozy corner wood stove, and recessed lighting. The family room is wired for a home cinema system, including surround sound and 3D HDMI. Continue to the second full kitchen with dining area, wall of gorgeous built-ins, refrigerator, smooth surface range, and door leading outside as one of the private lower level entrances. There is also a walk out to the covered patio and backyard, and direct entrance from the oversized garage. Also located on this level is a safe room. Outside, you will find a detached 30' x 45' scissor-trussed barn/workshop featuring a garage with electric door, work area, goat birthing and milking rooms, a pen area with sliding door, 200V/200 amp panel, interior water hydrant, and electrical outlets inside and out. Additional features include an attached 2-car garage with openers, owned water softener system, 5-ton geo-thermal heating and cooling system with hot water desuperheater, gas grill, and window coverings. To come see this home for yourself, call us directly at 785-579-9099 OR for 24-hour pre-recorded info call (800) 282-5574 x2255. To receive info and pictures to your mobile phone, text "TCG225" to 79564.
This property is off market, which means it's not currently listed for sale or rent on Zillow. This may be different from what's available on other websites or public sources.
