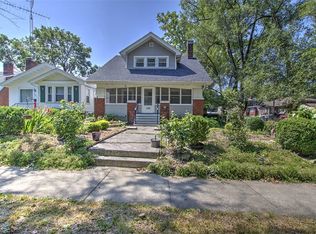Sold for $92,000
$92,000
1583 W Decatur St, Decatur, IL 62522
3beds
956sqft
Single Family Residence
Built in 1923
3,920.4 Square Feet Lot
$103,900 Zestimate®
$96/sqft
$1,154 Estimated rent
Home value
$103,900
$95,000 - $112,000
$1,154/mo
Zestimate® history
Loading...
Owner options
Explore your selling options
What's special
Cute 3 bedroom bungalow with covered patio and partially fenced yard. Newer windows, gutters and underhangs.New laminate wood floors in Living Room, Dining Room and Bedrooms. Middle bedroom has washer and dryer hookups in closet also in basement. Listing agent is related to sellers. Please call agent to show 217-520-6350.
Zillow last checked: 8 hours ago
Listing updated: November 14, 2023 at 08:41am
Listed by:
Cheryl Friend 217-875-8081,
Glenda Williamson Realty
Bought with:
Mark Williams, 475159628
Glenda Williamson Realty
Source: CIBR,MLS#: 6229618 Originating MLS: Central Illinois Board Of REALTORS
Originating MLS: Central Illinois Board Of REALTORS
Facts & features
Interior
Bedrooms & bathrooms
- Bedrooms: 3
- Bathrooms: 1
- Full bathrooms: 1
Primary bedroom
- Description: Flooring: Laminate
- Level: Main
- Dimensions: 11.1 x 10
Bedroom
- Description: Flooring: Laminate
- Level: Main
- Dimensions: 11.1 x 10.5
Bedroom
- Description: Flooring: Laminate
- Level: Main
- Dimensions: 10.5 x 9
Dining room
- Description: Flooring: Laminate
- Level: Main
- Dimensions: 12.8 x 11
Other
- Features: Tub Shower
- Level: Main
Kitchen
- Description: Flooring: Laminate
- Level: Main
- Dimensions: 10 x 9
Living room
- Description: Flooring: Laminate
- Level: Main
- Dimensions: 12.6 x 11.6
Heating
- Forced Air, Gas
Cooling
- Central Air
Appliances
- Included: Built-In, Gas Water Heater, Oven, Range, Refrigerator
- Laundry: Main Level
Features
- Fireplace, Main Level Primary, Workshop
- Windows: Replacement Windows
- Basement: Unfinished,Full
- Number of fireplaces: 1
- Fireplace features: Wood Burning
Interior area
- Total structure area: 956
- Total interior livable area: 956 sqft
- Finished area above ground: 956
- Finished area below ground: 0
Property
Parking
- Total spaces: 1
- Parking features: Detached, Garage
- Garage spaces: 1
Features
- Levels: One
- Stories: 1
- Patio & porch: Patio
- Exterior features: Workshop
Lot
- Size: 3,920 sqft
- Dimensions: 40 x 99
Details
- Parcel number: 041216333002
- Zoning: R-1
- Special conditions: None
Construction
Type & style
- Home type: SingleFamily
- Architectural style: Bungalow
- Property subtype: Single Family Residence
Materials
- Wood Siding
- Foundation: Basement
- Roof: Asphalt
Condition
- Year built: 1923
Utilities & green energy
- Sewer: Public Sewer
- Water: Public
Community & neighborhood
Location
- Region: Decatur
- Subdivision: Highlawns Add
Other
Other facts
- Road surface type: Concrete
Price history
| Date | Event | Price |
|---|---|---|
| 11/13/2023 | Sold | $92,000-0.5%$96/sqft |
Source: | ||
| 10/24/2023 | Pending sale | $92,500$97/sqft |
Source: | ||
| 10/5/2023 | Contingent | $92,500$97/sqft |
Source: | ||
| 10/5/2023 | Listed for sale | $92,500+56.8%$97/sqft |
Source: | ||
| 12/2/2005 | Sold | $59,000$62/sqft |
Source: Public Record Report a problem | ||
Public tax history
| Year | Property taxes | Tax assessment |
|---|---|---|
| 2024 | $1,359 +2.4% | $20,038 +3.7% |
| 2023 | $1,326 +1.4% | $19,328 +2.9% |
| 2022 | $1,308 +10.1% | $18,786 +7.1% |
Find assessor info on the county website
Neighborhood: 62522
Nearby schools
GreatSchools rating
- 2/10Dennis Lab SchoolGrades: PK-8Distance: 0.2 mi
- 2/10Macarthur High SchoolGrades: 9-12Distance: 1.1 mi
- 2/10Eisenhower High SchoolGrades: 9-12Distance: 2.7 mi
Schools provided by the listing agent
- Elementary: Dennis
- Middle: Stephen Decatur
- High: Macarthur
- District: Decatur Dist 61
Source: CIBR. This data may not be complete. We recommend contacting the local school district to confirm school assignments for this home.
Get pre-qualified for a loan
At Zillow Home Loans, we can pre-qualify you in as little as 5 minutes with no impact to your credit score.An equal housing lender. NMLS #10287.
