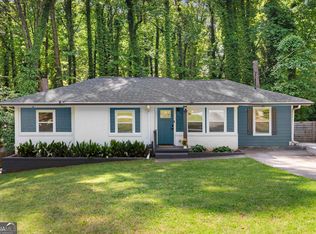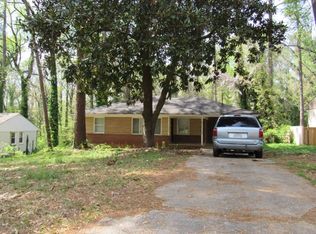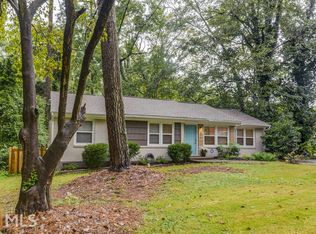Closed
$210,000
1583 San Gabriel Ave, Decatur, GA 30032
3beds
989sqft
Single Family Residence
Built in 1954
0.3 Acres Lot
$204,900 Zestimate®
$212/sqft
$1,633 Estimated rent
Home value
$204,900
$184,000 - $225,000
$1,633/mo
Zestimate® history
Loading...
Owner options
Explore your selling options
What's special
Welcome to 1583 San Gabriel, where modern elegance meets comfortable living in this charming single-story home. Boasting a tasteful remodel, this home offers a refreshing blend of sophistication and warmth. Step inside to discover 3 spacious bedrooms, each designed with your comfort in mind. The airy ambience throughout the home creates a welcoming atmosphere, inviting you to unwind and relax. The heart of the home lies in its beautifully renovated kitchen, featuring white cabinets that exude a timeless appeal. Stainless steel appliances add a touch of contemporary flair while ensuring functionality for your culinary endeavors. Outside, a delightful side deck awaits, providing the perfect spot for simply enjoying the fresh air. Whether you're entertaining guests or enjoying a quiet evening at home, this outdoor space offers endless possibilities. With its neutral color palette and thoughtful upgrades, 1583 San Gabriel offers a serene retreat that you'll be proud to call home. Experience the perfect blend of style and comfort in this inviting home.
Zillow last checked: 8 hours ago
Listing updated: October 01, 2024 at 11:15am
Listed by:
Robert E Salmons Jr. 888-216-6364,
Entera Realty
Bought with:
Sarah Panetta, 381549
Keller Williams Realty
Source: GAMLS,MLS#: 10312709
Facts & features
Interior
Bedrooms & bathrooms
- Bedrooms: 3
- Bathrooms: 1
- Full bathrooms: 1
- Main level bathrooms: 1
- Main level bedrooms: 3
Kitchen
- Features: Solid Surface Counters
Heating
- Forced Air
Cooling
- Central Air
Appliances
- Included: Dishwasher
- Laundry: Laundry Closet
Features
- Master On Main Level, Other
- Flooring: Carpet, Vinyl
- Basement: Crawl Space
- Has fireplace: No
- Common walls with other units/homes: No Common Walls
Interior area
- Total structure area: 989
- Total interior livable area: 989 sqft
- Finished area above ground: 989
- Finished area below ground: 0
Property
Parking
- Parking features: Side/Rear Entrance
Features
- Levels: One
- Stories: 1
- Patio & porch: Deck
- Body of water: None
Lot
- Size: 0.30 Acres
- Features: None
Details
- Parcel number: 15 185 08 003
Construction
Type & style
- Home type: SingleFamily
- Architectural style: Ranch
- Property subtype: Single Family Residence
Materials
- Brick
- Foundation: Slab
- Roof: Composition
Condition
- Resale
- New construction: No
- Year built: 1954
Utilities & green energy
- Sewer: Public Sewer
- Water: Public
- Utilities for property: Electricity Available, Sewer Available, Water Available
Community & neighborhood
Community
- Community features: None
Location
- Region: Decatur
- Subdivision: Belvedere Park
HOA & financial
HOA
- Has HOA: No
- Services included: None
Other
Other facts
- Listing agreement: Exclusive Right To Sell
- Listing terms: Cash,Conventional,FHA,VA Loan
Price history
| Date | Event | Price |
|---|---|---|
| 9/30/2024 | Sold | $210,000-6.7%$212/sqft |
Source: | ||
| 8/9/2024 | Pending sale | $225,000$228/sqft |
Source: | ||
| 7/26/2024 | Price change | $225,000-2.2%$228/sqft |
Source: | ||
| 7/12/2024 | Price change | $230,000-4.2%$233/sqft |
Source: | ||
| 6/5/2024 | Listed for sale | $240,000+108.7%$243/sqft |
Source: | ||
Public tax history
| Year | Property taxes | Tax assessment |
|---|---|---|
| 2025 | $2,757 -25% | $83,560 +13.1% |
| 2024 | $3,677 +8% | $73,880 +7.2% |
| 2023 | $3,405 +28.5% | $68,920 +30.9% |
Find assessor info on the county website
Neighborhood: Belvedere Park
Nearby schools
GreatSchools rating
- 4/10Peachcrest Elementary SchoolGrades: PK-5Distance: 1.3 mi
- 5/10Mary Mcleod Bethune Middle SchoolGrades: 6-8Distance: 3.9 mi
- 3/10Towers High SchoolGrades: 9-12Distance: 1.8 mi
Get a cash offer in 3 minutes
Find out how much your home could sell for in as little as 3 minutes with a no-obligation cash offer.
Estimated market value$204,900
Get a cash offer in 3 minutes
Find out how much your home could sell for in as little as 3 minutes with a no-obligation cash offer.
Estimated market value
$204,900


