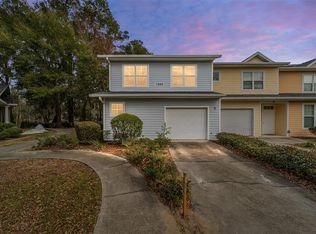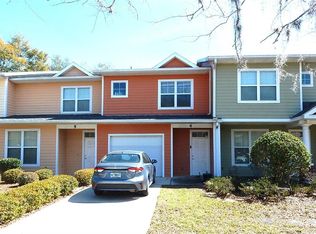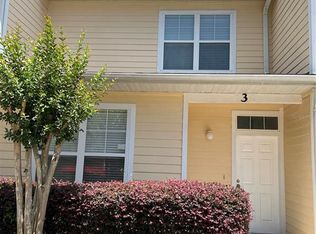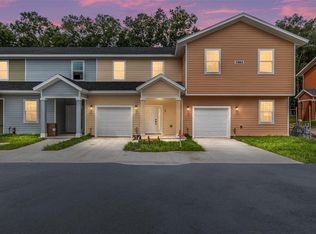Sold for $254,000
$254,000
1583 NW 29th Rd Unit 5, Gainesville, FL 32605
2beds
1,234sqft
Condominium
Built in 2025
-- sqft lot
$249,200 Zestimate®
$206/sqft
$1,953 Estimated rent
Home value
$249,200
$227,000 - $274,000
$1,953/mo
Zestimate® history
Loading...
Owner options
Explore your selling options
What's special
Introducing NEW CONSTRUCTION at Eagle Trace, just 2.3 miles from the University of Florida in the heart of NW Gainesville. The Model E is a large end-unit with a thoughtfully designed single-level floor plan with an open kitchen/living room/dining room, complete with a covered entry, a spacious patio, and a convenient storage closet. Gourmet kitchen with quartz counters, custom soft-close cabinetry, and fully equipped with stainless steel appliances—including a side-by-side refrigerator with water dispenser, smooth-top range, microwave, dishwasher, and garbage disposal. Double-pane windows, luxury vinyl tile wood-look flooring, elegant porcelain tile paired with quartz countertops in the bathrooms, and window blinds included too! Eagle Trace has a beautiful lake-view entrance, a pool, clubhouse, and fitness center—all with a low HOA fee. Each condo comes with a 1-year builder warranty. Please note that the photos are of a recently completed model unit with comparable finishes, but may not reflect the specific floor plan of this unit. With quick access to UF Health Shands Hospital, UF campus, and Downtown Gainesville, this new construction condo offers the perfect blend of luxury, affordability, and convenience!
Zillow last checked: 8 hours ago
Listing updated: May 30, 2025 at 06:54am
Listing Provided by:
Matt Price 352-281-3551,
UNIVERSITY REALTY 352-327-9500
Bought with:
Eric Leightman, 3056069
UNIVERSITY REALTY
Source: Stellar MLS,MLS#: GC530756 Originating MLS: Gainesville-Alachua
Originating MLS: Gainesville-Alachua

Facts & features
Interior
Bedrooms & bathrooms
- Bedrooms: 2
- Bathrooms: 2
- Full bathrooms: 2
Primary bedroom
- Features: Walk-In Closet(s)
- Level: First
- Area: 156.76 Square Feet
- Dimensions: 11.11x14.11
Kitchen
- Level: First
- Area: 73.45 Square Feet
- Dimensions: 8.08x9.09
Living room
- Level: First
- Area: 133.28 Square Feet
- Dimensions: 11.07x12.04
Heating
- Electric
Cooling
- Central Air
Appliances
- Included: Dishwasher, Disposal, Microwave, Range
- Laundry: Laundry Closet
Features
- L Dining
- Flooring: Carpet, Vinyl
- Has fireplace: No
Interior area
- Total structure area: 1,257
- Total interior livable area: 1,234 sqft
Property
Features
- Levels: One
- Stories: 1
- Exterior features: Sidewalk
Details
- Parcel number: 09000001171
- Zoning: PD
- Special conditions: None
Construction
Type & style
- Home type: Condo
- Property subtype: Condominium
Materials
- HardiPlank Type
- Foundation: Slab
- Roof: Shingle
Condition
- Completed
- New construction: Yes
- Year built: 2025
Details
- Builder model: -
- Builder name: Ark Construction
Utilities & green energy
- Sewer: Public Sewer
- Water: Public
- Utilities for property: BB/HS Internet Available, Cable Available, Electricity Available, Public
Community & neighborhood
Community
- Community features: Deed Restrictions, Fitness Center, Pool
Location
- Region: Gainesville
- Subdivision: EAGLE TRACE TOWNHOMES CONDO
HOA & financial
HOA
- Has HOA: Yes
- HOA fee: $140 monthly
- Services included: Reserve Fund, Insurance, Manager, Pool Maintenance, Trash
Other fees
- Pet fee: $0 monthly
Other financial information
- Total actual rent: 0
Other
Other facts
- Ownership: Fee Simple
- Road surface type: Asphalt
Price history
| Date | Event | Price |
|---|---|---|
| 5/30/2025 | Listed for sale | $254,000$206/sqft |
Source: | ||
| 5/29/2025 | Sold | $254,000+2.8%$206/sqft |
Source: | ||
| 5/9/2025 | Listed for sale | $247,000$200/sqft |
Source: | ||
Public tax history
Tax history is unavailable.
Neighborhood: 32605
Nearby schools
GreatSchools rating
- 7/10Glen Springs Elementary SchoolGrades: K-5Distance: 1.3 mi
- 3/10Westwood Middle SchoolGrades: 6-8Distance: 1.9 mi
- 6/10Gainesville High SchoolGrades: 9-12Distance: 0.7 mi
Get pre-qualified for a loan
At Zillow Home Loans, we can pre-qualify you in as little as 5 minutes with no impact to your credit score.An equal housing lender. NMLS #10287.
Sell for more on Zillow
Get a Zillow Showcase℠ listing at no additional cost and you could sell for .
$249,200
2% more+$4,984
With Zillow Showcase(estimated)$254,184



