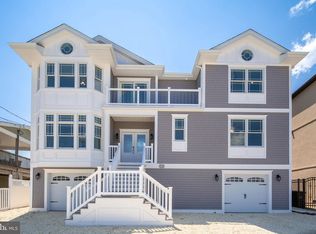Sold for $920,000
$920,000
1583 Mill Creek Rd, Manahawkin, NJ 08050
3beds
1,744sqft
Single Family Residence
Built in 1981
6,098.4 Square Feet Lot
$937,700 Zestimate®
$528/sqft
$2,839 Estimated rent
Home value
$937,700
$844,000 - $1.04M
$2,839/mo
Zestimate® history
Loading...
Owner options
Explore your selling options
What's special
**Waterfront Living with Breathtaking Views!** Welcome to your creekside retreat with stunning south-facing views, unforgettable sunsets, and sweeping sights of the Forsythe National Wildlife Refuge, Barnegat Bay, and the Atlantic City skyline. Just a short drive to the beautiful beaches of LBI and 35 minutes to Atlantic City—this location offers the best of shore living. This light-filled home offers 3 bedrooms, 3 full bathrooms, over 1,700 sq ft of living space, and a one-car garage. Large windows throughout the home bring in abundant natural light and showcase the beautiful surroundings. The main level includes a living room, dining area, kitchen, two spacious bedrooms, a full bath, and access to a scenic deck—perfect for relaxing or entertaining. Upstairs, you’ll find a private en-suite bedroom with its own bathroom, a luxurious jacuzzi tub, and a flex space ideal for a home office, reading nook, or quiet retreat. Step outside to your 53 feet of waterfront along the creek—complete with a T-dock, vinyl bulkhead, and a freshly landscaped yard with pavers. There’s plenty of room for your water toys, and is under a 10-minute boat ride to the open bay. Additional features include ductless mini-split systems for efficient heating and cooling, a tankless water heater, fireplace, and outdoor shower. Crab, kayak and unwind in the peace of waterfront living—right from your own backyard escape.
Zillow last checked: 8 hours ago
Listing updated: August 01, 2025 at 07:06am
Listed by:
Dayna Restaino 609-361-3121,
Restaino Realty LLC
Bought with:
Michele Peacock, 2298160
Keller Williams Realty - Moorestown
Source: Bright MLS,MLS#: NJOC2033492
Facts & features
Interior
Bedrooms & bathrooms
- Bedrooms: 3
- Bathrooms: 2
- Full bathrooms: 2
- Main level bathrooms: 2
- Main level bedrooms: 3
Basement
- Area: 0
Heating
- Baseboard, Wall Unit, Electric
Cooling
- Multi Units, Zoned, Wall Unit(s), Electric
Appliances
- Included: Gas Water Heater, Tankless Water Heater
Features
- Has basement: No
- Number of fireplaces: 1
- Fireplace features: Gas/Propane
Interior area
- Total structure area: 1,744
- Total interior livable area: 1,744 sqft
- Finished area above ground: 1,744
- Finished area below ground: 0
Property
Parking
- Total spaces: 1
- Parking features: Storage, Attached, Driveway, Off Street
- Attached garage spaces: 1
- Has uncovered spaces: Yes
Accessibility
- Accessibility features: None
Features
- Levels: Two
- Stories: 2
- Exterior features: Outdoor Shower
- Pool features: None
- Waterfront features: Creek/Stream
- Frontage length: Water Frontage Ft: 53
Lot
- Size: 6,098 sqft
Details
- Additional structures: Above Grade, Below Grade
- Parcel number: 3100147 5400001
- Zoning: RR2A
- Special conditions: Standard
Construction
Type & style
- Home type: SingleFamily
- Architectural style: A-Frame
- Property subtype: Single Family Residence
Materials
- Frame
- Foundation: Pilings
Condition
- New construction: No
- Year built: 1981
Utilities & green energy
- Sewer: Public Sewer
- Water: Public
Community & neighborhood
Location
- Region: Manahawkin
- Subdivision: Beach Haven West
- Municipality: STAFFORD TWP
Other
Other facts
- Listing agreement: Exclusive Right To Sell
- Ownership: Fee Simple
Price history
| Date | Event | Price |
|---|---|---|
| 8/1/2025 | Sold | $920,000-2.1%$528/sqft |
Source: | ||
| 6/5/2025 | Pending sale | $939,900$539/sqft |
Source: | ||
| 6/2/2025 | Contingent | $939,900$539/sqft |
Source: | ||
| 5/15/2025 | Price change | $939,900-3.1%$539/sqft |
Source: | ||
| 4/24/2025 | Listed for sale | $969,900-3%$556/sqft |
Source: | ||
Public tax history
| Year | Property taxes | Tax assessment |
|---|---|---|
| 2023 | $10,108 +1.5% | $429,400 |
| 2022 | $9,959 | $429,400 |
| 2021 | $9,959 +1.3% | $429,400 +0.1% |
Find assessor info on the county website
Neighborhood: Beach Haven West
Nearby schools
GreatSchools rating
- NAMeinders Learning CenterGrades: PK-KDistance: 4.6 mi
- 8/10Southern Reg Middle SchoolGrades: 7-8Distance: 4.1 mi
- 5/10Southern Reg High SchoolGrades: 9-12Distance: 4.2 mi
Get a cash offer in 3 minutes
Find out how much your home could sell for in as little as 3 minutes with a no-obligation cash offer.
Estimated market value$937,700
Get a cash offer in 3 minutes
Find out how much your home could sell for in as little as 3 minutes with a no-obligation cash offer.
Estimated market value
$937,700
