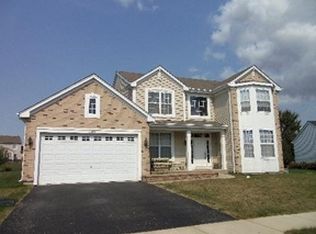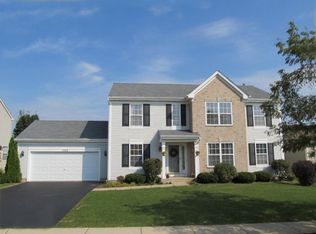Closed
$350,000
1583 Grange Rd, Dekalb, IL 60115
4beds
3,383sqft
Single Family Residence
Built in 2004
0.25 Acres Lot
$366,700 Zestimate®
$103/sqft
$3,108 Estimated rent
Home value
$366,700
$297,000 - $455,000
$3,108/mo
Zestimate® history
Loading...
Owner options
Explore your selling options
What's special
Welcome to your new home in Devonaire Farms! This wonderful colonial style two story home features 4 bedrooms and 3.1 baths. Enter the foyer with beautiful elevated ceilings that allow for entrance into either the formal dining room (board & batten walls) or a front office with French doors. Admire the hardwood floors as you make your way to the open concept kitchen and living room area. Whether hosting or enjoying the comforts of your home, the kitchen is prepared for either one with granite countertops, top line saintliness steel appliances and an island with lots of storage as cabinets continue into the formal eat-in area. The first-floor laundry and powder room are just within reach of the garage entrance. Make your way up to he second floor where four bedrooms and two full baths await! If space is what you desire, you will find a finished basement with the third full bath awaiting for entertaining or extending your living footprint. Enjoy the serenity the prairie fields in the back yard with an expansive deck and accompanying paver patio. Enhancements include: new furnace - 2020, new appliances - 2022, , granite countertops - 2022. Don't wait to make this your home!
Zillow last checked: 8 hours ago
Listing updated: May 30, 2025 at 10:43am
Listing courtesy of:
Omar Ordaz 630-788-8968,
J.Jill Realty Group
Bought with:
Maria Pena-Graham, ABR,GRI
Coldwell Banker Real Estate Group
Source: MRED as distributed by MLS GRID,MLS#: 12349543
Facts & features
Interior
Bedrooms & bathrooms
- Bedrooms: 4
- Bathrooms: 4
- Full bathrooms: 3
- 1/2 bathrooms: 1
Primary bedroom
- Features: Flooring (Carpet), Window Treatments (All), Bathroom (Full)
- Level: Second
- Area: 238 Square Feet
- Dimensions: 17X14
Bedroom 2
- Features: Flooring (Carpet), Window Treatments (All)
- Level: Second
- Area: 110 Square Feet
- Dimensions: 11X10
Bedroom 3
- Features: Flooring (Carpet), Window Treatments (All)
- Level: Second
- Area: 110 Square Feet
- Dimensions: 11X10
Bedroom 4
- Features: Flooring (Carpet), Window Treatments (All)
- Level: Second
- Area: 110 Square Feet
- Dimensions: 11X10
Dining room
- Features: Flooring (Hardwood), Window Treatments (All)
- Level: Main
- Area: 132 Square Feet
- Dimensions: 12X11
Family room
- Features: Flooring (Hardwood), Window Treatments (All)
- Level: Main
- Area: 255 Square Feet
- Dimensions: 17X15
Kitchen
- Features: Kitchen (Eating Area-Table Space, Island, Pantry-Closet), Flooring (Hardwood), Window Treatments (All)
- Level: Main
- Area: 440 Square Feet
- Dimensions: 22X20
Laundry
- Features: Flooring (Hardwood)
- Level: Main
- Area: 49 Square Feet
- Dimensions: 7X7
Living room
- Features: Flooring (Hardwood)
- Level: Main
- Area: 132 Square Feet
- Dimensions: 12X11
Office
- Features: Flooring (Hardwood), Window Treatments (All)
- Level: Main
- Area: 110 Square Feet
- Dimensions: 11X10
Recreation room
- Features: Flooring (Carpet)
- Level: Basement
- Area: 312 Square Feet
- Dimensions: 13X24
Heating
- Natural Gas, Forced Air
Cooling
- Central Air
Appliances
- Included: Range, Microwave, Dishwasher, Refrigerator, Washer, Dryer, Gas Water Heater
- Laundry: Main Level, Gas Dryer Hookup
Features
- Granite Counters
- Flooring: Hardwood
- Basement: Finished,Full
Interior area
- Total structure area: 4,165
- Total interior livable area: 3,383 sqft
- Finished area below ground: 800
Property
Parking
- Total spaces: 2
- Parking features: Asphalt, Garage Door Opener, On Site, Garage Owned, Attached, Garage
- Attached garage spaces: 2
- Has uncovered spaces: Yes
Accessibility
- Accessibility features: No Disability Access
Features
- Stories: 2
- Patio & porch: Deck, Patio
Lot
- Size: 0.25 Acres
- Dimensions: 61X120X105X143
Details
- Parcel number: 0821374007
- Special conditions: None
- Other equipment: Ceiling Fan(s), Sump Pump
Construction
Type & style
- Home type: SingleFamily
- Architectural style: Colonial
- Property subtype: Single Family Residence
Materials
- Vinyl Siding, Brick
- Foundation: Concrete Perimeter
- Roof: Asphalt
Condition
- New construction: No
- Year built: 2004
Utilities & green energy
- Electric: Circuit Breakers, 200+ Amp Service
- Sewer: Public Sewer
- Water: Public
Community & neighborhood
Security
- Security features: Carbon Monoxide Detector(s)
Community
- Community features: Park, Curbs, Sidewalks, Street Lights, Street Paved
Location
- Region: Dekalb
- Subdivision: Devonaire Farms
HOA & financial
HOA
- Has HOA: Yes
- HOA fee: $200 annually
- Services included: Other
Other
Other facts
- Listing terms: Cash
- Ownership: Fee Simple w/ HO Assn.
Price history
| Date | Event | Price |
|---|---|---|
| 5/29/2025 | Sold | $350,000-2.5%$103/sqft |
Source: | ||
| 5/20/2025 | Pending sale | $358,900$106/sqft |
Source: | ||
| 5/6/2025 | Contingent | $358,900$106/sqft |
Source: | ||
| 4/28/2025 | Listed for sale | $358,900+17.7%$106/sqft |
Source: | ||
| 4/25/2022 | Sold | $305,000-2.9%$90/sqft |
Source: | ||
Public tax history
| Year | Property taxes | Tax assessment |
|---|---|---|
| 2024 | $6,695 -1.9% | $90,041 +14.7% |
| 2023 | $6,825 -5.8% | $78,508 +9.5% |
| 2022 | $7,243 -2.6% | $71,677 +6.6% |
Find assessor info on the county website
Neighborhood: 60115
Nearby schools
GreatSchools rating
- 2/10Malta Elementary SchoolGrades: K-5Distance: 3.2 mi
- 3/10Huntley Middle SchoolGrades: 6-8Distance: 1.9 mi
- 3/10De Kalb High SchoolGrades: 9-12Distance: 2.5 mi
Schools provided by the listing agent
- District: 428
Source: MRED as distributed by MLS GRID. This data may not be complete. We recommend contacting the local school district to confirm school assignments for this home.

Get pre-qualified for a loan
At Zillow Home Loans, we can pre-qualify you in as little as 5 minutes with no impact to your credit score.An equal housing lender. NMLS #10287.

