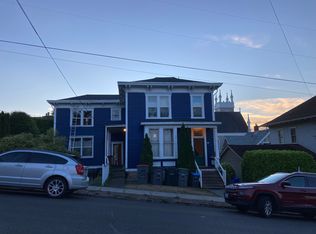Sold
$589,000
1583 Franklin Ave, Astoria, OR 97103
3beds
1,558sqft
Residential, Single Family Residence
Built in 1904
2,613.6 Square Feet Lot
$583,900 Zestimate®
$378/sqft
$2,202 Estimated rent
Home value
$583,900
Estimated sales range
Not available
$2,202/mo
Zestimate® history
Loading...
Owner options
Explore your selling options
What's special
Welcome to this perfectly preserved home nestled in one of Astoria’s most sought-after neighborhoods. A timeless home blending vintage elegance with high-end updates offering the perfect combination of coastal charm and everyday comfort. Step inside to discover sun-filled living spaces, original hardwood floors, and classic architectural details that speak to the home’s rich heritage. The spacious living room is ideal for relaxing or entertaining and flows easily into the formal dining area and spacious kitchen. Enjoy your river view from the charming front porch or relish in some privacy in your curated backyard. Take the plunge and make this beauty your new home today.
Zillow last checked: 8 hours ago
Listing updated: May 23, 2025 at 07:08am
Listed by:
Deb Stenvall 360-355-5175,
eXp Realty LLC
Bought with:
James Campion, 201231678
Windermere Realty Trust
Source: RMLS (OR),MLS#: 508868715
Facts & features
Interior
Bedrooms & bathrooms
- Bedrooms: 3
- Bathrooms: 2
- Full bathrooms: 1
- Partial bathrooms: 1
- Main level bathrooms: 1
Primary bedroom
- Level: Upper
Bedroom 2
- Level: Upper
Bedroom 3
- Level: Upper
Dining room
- Level: Main
Kitchen
- Level: Main
Living room
- Level: Main
Heating
- Radiant
Cooling
- None
Appliances
- Included: Dishwasher, Free-Standing Range, Free-Standing Refrigerator, Stainless Steel Appliance(s), Washer/Dryer, Gas Water Heater
- Laundry: Laundry Room
Features
- Flooring: Wall to Wall Carpet, Wood
- Windows: Double Pane Windows, Vinyl Frames
- Basement: Crawl Space
- Number of fireplaces: 1
- Fireplace features: Gas
Interior area
- Total structure area: 1,558
- Total interior livable area: 1,558 sqft
Property
Parking
- Parking features: On Street
- Has uncovered spaces: Yes
Features
- Levels: Two
- Stories: 2
- Patio & porch: Deck
- Exterior features: Fire Pit, Yard
- Fencing: Fenced
- Has view: Yes
- View description: City, River
- Has water view: Yes
- Water view: River
Lot
- Size: 2,613 sqft
- Features: Gentle Sloping, Level, SqFt 0K to 2999
Details
- Parcel number: 23024
- Zoning: R3
Construction
Type & style
- Home type: SingleFamily
- Architectural style: Craftsman
- Property subtype: Residential, Single Family Residence
Materials
- Shingle Siding
- Foundation: Concrete Perimeter
- Roof: Composition
Condition
- Resale
- New construction: No
- Year built: 1904
Utilities & green energy
- Gas: Gas
- Sewer: Public Sewer
- Water: Public
- Utilities for property: Cable Connected
Community & neighborhood
Location
- Region: Astoria
Other
Other facts
- Listing terms: Cash,Conventional
- Road surface type: Paved
Price history
| Date | Event | Price |
|---|---|---|
| 5/23/2025 | Sold | $589,000$378/sqft |
Source: | ||
| 4/28/2025 | Pending sale | $589,000$378/sqft |
Source: | ||
| 4/22/2025 | Listed for sale | $589,000+68.8%$378/sqft |
Source: CMLS #25-338 | ||
| 11/6/2020 | Sold | $349,000$224/sqft |
Source: Public Record | ||
| 6/22/2020 | Listed for sale | $349,000$224/sqft |
Source: Box Real Estate #20-621 | ||
Public tax history
| Year | Property taxes | Tax assessment |
|---|---|---|
| 2024 | $2,943 +3.5% | $147,066 +3% |
| 2023 | $2,842 +14.1% | $142,783 +11.1% |
| 2022 | $2,491 +2.8% | $128,552 +3% |
Find assessor info on the county website
Neighborhood: 97103
Nearby schools
GreatSchools rating
- NAAstor Elementary SchoolGrades: K-2Distance: 1.1 mi
- 4/10Astoria Middle SchoolGrades: 6-8Distance: 0.6 mi
- 5/10Astoria Senior High SchoolGrades: 9-12Distance: 1.3 mi
Schools provided by the listing agent
- Elementary: Astor,Lewis & Clark
- Middle: Astoria
- High: Astoria
Source: RMLS (OR). This data may not be complete. We recommend contacting the local school district to confirm school assignments for this home.

Get pre-qualified for a loan
At Zillow Home Loans, we can pre-qualify you in as little as 5 minutes with no impact to your credit score.An equal housing lender. NMLS #10287.
