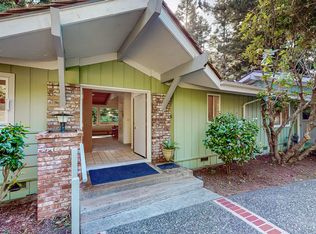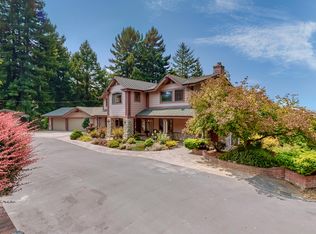Sold for $625,000
$625,000
1583 Fickle Hill Rd, Arcata, CA 95521
3beds
2baths
2,000sqft
Single Family Residence
Built in 1964
1.18 Acres Lot
$713,700 Zestimate®
$313/sqft
$2,754 Estimated rent
Home value
$713,700
$600,000 - $828,000
$2,754/mo
Zestimate® history
Loading...
Owner options
Explore your selling options
What's special
On the market for the first time in 53 years, this property has privacy, space and room to grow. Nestled on 1.18 wooded acres this 3 bedroom, 2 bath home offers 2,000 sq ft of living space along with a 170 sq ft 1 bedroom, 1 bath studio w/private entrance. Vaulted beam ceilings throughout living space, double sided brick hearth with a gas insert and wood stove. Large open kitchen with easy indoor-outdoor access to a south-facing deck and sunroom with expansive wooded views. Primary bedroom is privately situated on the southwest side of the home with deck access and views. Attached two-car garage with additional shop space and fenced garden area with distant bay views. Property is located close to Cal Poly Humboldt, the Arcata Community Forest and trails as is serviced by a shared spring water source, private septic and is well suited for solar panel installation. With its peaceful setting & character this home is ready for your updates and personal touches to truly make it your own. Don't miss this opportunity to own a piece of Fickle Hill charm!
Zillow last checked: 8 hours ago
Listing updated: July 03, 2025 at 03:43pm
Listed by:
Sara Alto 707-496-7012,
Alto Property
Bought with:
Mike & Marci Pigg, DRE # 01348981
Coldwell Banker Cutten Realty
Source: HBMLS,MLS#: 269375
Facts & features
Interior
Bedrooms & bathrooms
- Bedrooms: 3
- Bathrooms: 2
Bedroom 4
- Description: Outside entrance ONLY-located under Primary Bedroom
- Level: Lower
- Area: 126.35
- Dimensions: 13.30 x 9.50
Bonus room
- Description: Sun Room- Off Kitchen
- Level: Main
- Area: 241.24
- Dimensions: 16.30 x 14.80
Bonus room
- Description: Bathroom in Bedrm 4
- Level: Lower
- Area: 42.16
- Dimensions: 6.20 x 6.80
Heating
- Forced Air, Natural Gas, Wood Stove
Appliances
- Included: Electric, Range Hood, Free-Standing Refrigerator, Other, Washer, Dryer, Cooktop
- Laundry: Inside
Features
- Cathedral/Vault, Breakfast Bar
- Flooring: Carpet, Hardwood, Parquet, Vinyl
- Number of fireplaces: 1
- Fireplace features: Dining Room, Gas Starter, Insert
Interior area
- Total structure area: 2,000
- Total interior livable area: 2,000 sqft
Property
Parking
- Total spaces: 2
- Parking features: Garage Door Opener, Direct Access, Storage
- Garage spaces: 2
Features
- Patio & porch: Deck
- Exterior features: Garden
- Fencing: Partial
- Has view: Yes
- View description: Trees/Woods
Lot
- Size: 1.18 Acres
- Features: Sloped
Details
- Parcel number: 500032008000
- Zoning: No
Construction
Type & style
- Home type: SingleFamily
- Property subtype: Single Family Residence
Materials
- Foundation: Concrete Perimeter
Condition
- New construction: No
- Year built: 1964
Utilities & green energy
- Electric: 220 Volts in Laundry
- Water: Spring
Community & neighborhood
Location
- Region: Arcata
Other
Other facts
- Road surface type: Asphalt, Shared
Price history
| Date | Event | Price |
|---|---|---|
| 7/3/2025 | Sold | $625,000-10.1%$313/sqft |
Source: | ||
| 5/27/2025 | Price change | $695,500-7.2%$348/sqft |
Source: | ||
| 4/30/2025 | Listed for sale | $749,500$375/sqft |
Source: | ||
Public tax history
| Year | Property taxes | Tax assessment |
|---|---|---|
| 2025 | $1,704 +2.6% | $137,916 +2% |
| 2024 | $1,661 +0.5% | $135,213 +2% |
| 2023 | $1,653 +0.2% | $132,563 +2% |
Find assessor info on the county website
Neighborhood: 95521
Nearby schools
GreatSchools rating
- 8/10Jacoby Creek Charter SchoolGrades: K-8Distance: 1.5 mi
- 9/10Arcata High SchoolGrades: 9-12Distance: 1.9 mi
Get pre-qualified for a loan
At Zillow Home Loans, we can pre-qualify you in as little as 5 minutes with no impact to your credit score.An equal housing lender. NMLS #10287.

