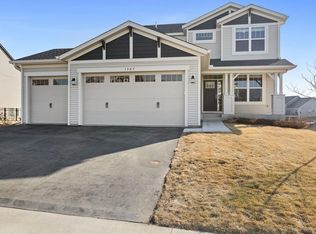Closed
$589,900
1583 Edgebrook Ln, Carver, MN 55315
4beds
3,292sqft
Single Family Residence
Built in 2022
8,712 Square Feet Lot
$580,500 Zestimate®
$179/sqft
$3,784 Estimated rent
Home value
$580,500
$551,000 - $610,000
$3,784/mo
Zestimate® history
Loading...
Owner options
Explore your selling options
What's special
This home is less than one year old and is only available due to relocation. With over $100,000 worth of upgrades, there is so much to offer, including - new lighting, a professionally finished basement this spring, two high-quality gas fireplaces, a wet bar, and custom built-ins. this is better than new construction! Other notable features include a stunning gourmet kitchen w/ a gas cooktop, double oven, stainless steel appliances, and Smart Home WiFi with Ring doorbell. And don't forget about the fully insulated and heated 3-stall garage, which keeps your car warm every morning during Minnesota winter. Beyond the upgrades and stunning features this home has to offer, this premium lot overlooks a scenic nature/pond area. You don't want to miss this one!
Zillow last checked: 8 hours ago
Listing updated: March 07, 2025 at 10:12pm
Listed by:
Garrett Pahl 651-402-2266,
Engel & Volkers Lake Minnetonka
Bought with:
Jonathan Severson
Edina Realty, Inc.
Source: NorthstarMLS as distributed by MLS GRID,MLS#: 6430446
Facts & features
Interior
Bedrooms & bathrooms
- Bedrooms: 4
- Bathrooms: 5
- Full bathrooms: 2
- 3/4 bathrooms: 2
- 1/2 bathrooms: 1
Bedroom 1
- Level: Upper
- Area: 208 Square Feet
- Dimensions: 13x16
Bedroom 2
- Level: Upper
- Area: 100 Square Feet
- Dimensions: 10x10
Bedroom 3
- Level: Upper
- Area: 132 Square Feet
- Dimensions: 11x12
Bedroom 4
- Level: Upper
- Area: 110 Square Feet
- Dimensions: 11x10
Bonus room
- Level: Lower
Dining room
- Level: Main
- Area: 160 Square Feet
- Dimensions: 10x16
Family room
- Level: Main
- Area: 256 Square Feet
- Dimensions: 16x16
Kitchen
- Level: Main
- Area: 192 Square Feet
- Dimensions: 12x16
Laundry
- Level: Upper
Living room
- Level: Lower
Office
- Level: Main
- Area: 108 Square Feet
- Dimensions: 9x12
Heating
- Forced Air, Fireplace(s)
Cooling
- Central Air
Appliances
- Included: Air-To-Air Exchanger, Cooktop, Dishwasher, Disposal, Dryer, Exhaust Fan, Freezer, Humidifier, Gas Water Heater, Microwave, Refrigerator, Wall Oven, Washer, Water Softener Owned
Features
- Basement: Drainage System,Egress Window(s),Finished,Concrete,Sump Pump
- Number of fireplaces: 2
- Fireplace features: Family Room, Gas, Living Room
Interior area
- Total structure area: 3,292
- Total interior livable area: 3,292 sqft
- Finished area above ground: 2,185
- Finished area below ground: 833
Property
Parking
- Total spaces: 3
- Parking features: Attached, Asphalt, Heated Garage, Insulated Garage
- Attached garage spaces: 3
Accessibility
- Accessibility features: None
Features
- Levels: Two
- Stories: 2
- Pool features: None
- Fencing: None
Lot
- Size: 8,712 sqft
- Dimensions: 65 x 132
Details
- Foundation area: 1107
- Parcel number: 202830120
- Zoning description: Residential-Single Family
Construction
Type & style
- Home type: SingleFamily
- Property subtype: Single Family Residence
Materials
- Brick/Stone, Shake Siding, Vinyl Siding
- Roof: Age 8 Years or Less,Asphalt
Condition
- Age of Property: 3
- New construction: No
- Year built: 2022
Utilities & green energy
- Electric: Circuit Breakers
- Gas: Natural Gas
- Sewer: City Sewer/Connected
- Water: City Water/Connected
Community & neighborhood
Location
- Region: Carver
- Subdivision: Oak Tree 4th Add
HOA & financial
HOA
- Has HOA: Yes
- HOA fee: $40 monthly
- Services included: Professional Mgmt, Trash
- Association name: RowCal
- Association phone: 651-233-1307
Price history
| Date | Event | Price |
|---|---|---|
| 3/7/2024 | Sold | $589,9000%$179/sqft |
Source: | ||
| 2/14/2024 | Pending sale | $589,990$179/sqft |
Source: | ||
| 1/31/2024 | Price change | $589,990-1.7%$179/sqft |
Source: | ||
| 9/8/2023 | Listed for sale | $599,900+0.2%$182/sqft |
Source: | ||
| 8/22/2023 | Listing removed | -- |
Source: | ||
Public tax history
| Year | Property taxes | Tax assessment |
|---|---|---|
| 2024 | $6,128 +294.3% | $541,200 +6.2% |
| 2023 | $1,554 +39.7% | $509,700 +371.9% |
| 2022 | $1,112 +64% | $108,000 +20% |
Find assessor info on the county website
Neighborhood: 55315
Nearby schools
GreatSchools rating
- 7/10Carver Elementary SchoolGrades: K-5Distance: 0.3 mi
- 9/10Chaska High SchoolGrades: 8-12Distance: 4.9 mi
- 8/10Pioneer Ridge Middle SchoolGrades: 6-8Distance: 5.2 mi
Get a cash offer in 3 minutes
Find out how much your home could sell for in as little as 3 minutes with a no-obligation cash offer.
Estimated market value
$580,500
Get a cash offer in 3 minutes
Find out how much your home could sell for in as little as 3 minutes with a no-obligation cash offer.
Estimated market value
$580,500
