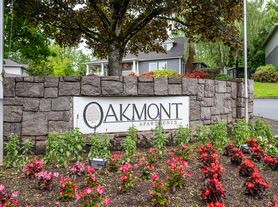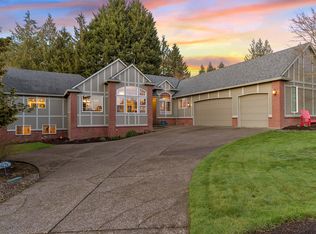Reference CHBO ID: 28461 This FURNISHED rental is advertised by the CHBO Rental Program - Corporate Housing by Owner, Inc. Check our website for furnished rentals throughout the United States. This property may accept pets, depending on the type, breed, and weight. Approval is subject to owner discretion. Prepare to be wowed by this extraordinary former Street of Dreams custom home nestled on a half-acre lot. An abundance of natural light, expansive windows, marble floors, and soaring ceilings define its spacious layout that includes 4 bedrooms and 3 and a half baths.
Upon entry, a grand high ceiling and sweeping curved staircase welcome you, complemented by a unique curved glass accent wall that defines the formal dining area, creating an open, elegant ambiance.
Traditional elements blend seamlessly with a circular floor plan, encompassing a formal living room with a beautiful marble fireplace, dining area, and family room around a serene courtyard with a tranquil water feature.
The roomy kitchen features high-end appliances, a gas cooktop, a built-in oven, and a separate double oven.
Upstairs, the primary bedroom offers a private balcony overlooking the tranquil courtyard and a luxurious master bath with a sunken tub. The expansive walk-in closet is flooded with natural light.
A second bedroom boasts an ensuite bathroom, while two additional bedrooms share a convenient Jack and Jill bathroom.
Additional amenities include a media room with large TV for relaxation and entertainment and a den that is set up for work at home.
Outside, enjoy a rare, half acre lot with a fenced yard, gazebo, water feature, and courtyard, perfect for outdoor enjoyment!
Recently updated with stunning marble flooring throughout and other high-end finishes. This home includes an oversized three car garage (one is reserved for owner) and ample storage.
This beautiful home is conveniently located near shops, restaurants, and parks. Don't miss the chance to experience luxury, functionality, and charm in one of the area's most sought-after locations. Address is Portland, but it is Washington county and Tigard/Tualatin schools.
Please note: Owners reserve the use of the guest house/in-law suite and this space is not available for occupancy. 2 of the 3 garage bays are available for parking.
Pets are considered on case-by-case basis.
Nearby Employment:
Legacy Meridian Pk Medical 8 miles
Downtown Portland 13.5 miles
Portland International Airport 23 miles
Tualatin Valley Fire & Rescue 5.5 miles
Consolidated Supply Co. 6 miles
Nike World Headquarters 8 miles
Adidas Corporate 16.7 miles
Columbia Sportswear Headquarters 10 miles
Tektronix Component Solutions 8.5 miles
Teledyne FLIR 12 miles
Intel Corporation RA3 13 miles
Kaiser Permanente Westside Medical Ctr 10.5 miles
OHSU Hospital 13.5 miles
Cedar Hills Hospital 9.5 miles
Shopping/Entertainment:
Progress Ridge Townsquare Shopping 2.2 miles
Murray Scholls Town Center Shopping 2.8 miles
Ava Roasteria for coffee 2 miles
24 Hour Fitness 2.8 miles
King City Public Golf 3 miles
House for rent
$6,995/mo
15829 SW Dekalb St, Tigard, OR 97224
4beds
4,400sqft
Price may not include required fees and charges.
Single family residence
Available now
Cats, dogs OK
Central air
In unit laundry
Attached garage parking
Fireplace
What's special
Marble fireplaceOversized three car garageFenced yardHalf-acre lotDining areaWater featureTranquil water feature
- 51 days |
- -- |
- -- |
Travel times
Renting now? Get $1,000 closer to owning
Unlock a $400 renter bonus, plus up to a $600 savings match when you open a Foyer+ account.
Offers by Foyer; terms for both apply. Details on landing page.
Facts & features
Interior
Bedrooms & bathrooms
- Bedrooms: 4
- Bathrooms: 4
- Full bathrooms: 3
- 1/2 bathrooms: 1
Heating
- Fireplace
Cooling
- Central Air
Appliances
- Included: Dryer, Washer
- Laundry: In Unit
Features
- Walk In Closet
- Has fireplace: Yes
- Furnished: Yes
Interior area
- Total interior livable area: 4,400 sqft
Property
Parking
- Parking features: Attached, Driveway, Off Street
- Has attached garage: Yes
- Details: Contact manager
Features
- Exterior features: Balcony, Walk In Closet, WiFi
Details
- Parcel number: 2S108BD03800
Construction
Type & style
- Home type: SingleFamily
- Property subtype: Single Family Residence
Community & HOA
Location
- Region: Tigard
Financial & listing details
- Lease term: 1 Month
Price history
| Date | Event | Price |
|---|---|---|
| 8/21/2025 | Listed for rent | $6,995-12.5%$2/sqft |
Source: Zillow Rentals | ||
| 5/23/2025 | Listing removed | $7,995$2/sqft |
Source: Zillow Rentals | ||
| 12/29/2024 | Listed for rent | $7,995$2/sqft |
Source: Zillow Rentals | ||
| 12/18/2024 | Listing removed | $7,995$2/sqft |
Source: Zillow Rentals | ||
| 12/12/2024 | Price change | $7,995-15.8%$2/sqft |
Source: Zillow Rentals | ||

