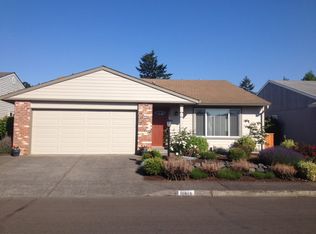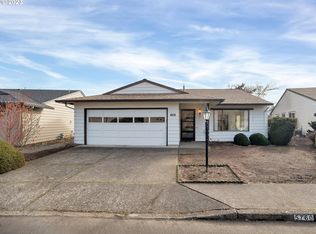Sold for $530,000 on 07/25/23
Listed by:
GINAE BOSHART Cell:541-936-4243,
Exp Realty, Llc
Bought with: Non-Member Sale
$530,000
15825 SW Alderbrook Cir, Tigard, OR 97224
2beds
1,364sqft
Single Family Residence
Built in 1977
4,356 Square Feet Lot
$524,400 Zestimate®
$389/sqft
$2,288 Estimated rent
Home value
$524,400
$498,000 - $551,000
$2,288/mo
Zestimate® history
Loading...
Owner options
Explore your selling options
What's special
PRICE IMPROVEMENT! THIS HOME HAS BEEN REMODELED FROM TOP TO BOTTOM. SOLID WOOD CABINETRY & GRANITE COUNTERTOPS THROUGHOUT, INCLUDING TILE SHOWERS. LARGE BACKYARD WITH A RAISED VEGGIE GARDEN, GREAT LANDSCAPING WITH UGS IN FRONT YARD. THIS HOME IS TURN KEY. WAIT TILL YOU SEE THE LARGE FAMILY ROOM IN THE BACK OF THE HOME! LARGE LAUNDRY ROOM WITH PLENTY STORAGE SPACE IN THE GARAGE AND ATTIC.
Zillow last checked: 8 hours ago
Listing updated: July 25, 2023 at 02:05pm
Listed by:
GINAE BOSHART Cell:541-936-4243,
Exp Realty, Llc
Bought with:
NOM NON-MEMBER SALE
Non-Member Sale
Source: WVMLS,MLS#: 805212
Facts & features
Interior
Bedrooms & bathrooms
- Bedrooms: 2
- Bathrooms: 2
- Full bathrooms: 2
Primary bedroom
- Level: Main
Bedroom 2
- Level: Main
Dining room
- Features: Area (Combination)
Family room
- Level: Main
Kitchen
- Level: Main
Living room
- Level: Main
Heating
- Forced Air, Natural Gas
Cooling
- Central Air
Appliances
- Included: Dishwasher, Disposal, Electric Range, Microwave, Electric Water Heater
- Laundry: Main Level
Features
- Den
- Flooring: Carpet, Tile
- Has fireplace: Yes
- Fireplace features: Gas, Stove
Interior area
- Total structure area: 1,364
- Total interior livable area: 1,364 sqft
Property
Parking
- Total spaces: 2
- Parking features: Attached
- Attached garage spaces: 2
Features
- Levels: One
- Stories: 1
- Patio & porch: Covered Deck
- Pool features: Association
- Fencing: Fenced
- Has view: Yes
- View description: Territorial
Lot
- Size: 4,356 sqft
- Features: Irregular Lot, Landscaped
Details
- Parcel number: 2S111DC02100
- Zoning: RES-C
Construction
Type & style
- Home type: SingleFamily
- Property subtype: Single Family Residence
Materials
- Vinyl Siding, Lap Siding
- Foundation: Continuous
- Roof: Composition
Condition
- New construction: No
- Year built: 1977
Utilities & green energy
- Electric: 1/Main
- Sewer: Public Sewer
- Water: Public
Community & neighborhood
Senior living
- Senior community: Yes
Location
- Region: Tigard
- Subdivision: SUMMERFIELD
HOA & financial
HOA
- Has HOA: Yes
- HOA fee: $625 annually
- Amenities included: Fitness Center, Golf Course, Other (Refer to Remarks), Tennis Court(s)
Other
Other facts
- Listing agreement: Exclusive Right To Sell
- Listing terms: Cash,Conventional,VA Loan,FHA,ODVA
Price history
| Date | Event | Price |
|---|---|---|
| 7/25/2023 | Sold | $530,000-1.7%$389/sqft |
Source: | ||
| 6/16/2023 | Contingent | $539,000$395/sqft |
Source: | ||
| 6/16/2023 | Pending sale | $539,000$395/sqft |
Source: | ||
| 6/3/2023 | Price change | $539,000-4.6%$395/sqft |
Source: | ||
| 5/21/2023 | Listed for sale | $565,000+94.9%$414/sqft |
Source: | ||
Public tax history
| Year | Property taxes | Tax assessment |
|---|---|---|
| 2025 | $5,604 +9.6% | $299,800 +3% |
| 2024 | $5,111 +2.8% | $291,070 +3% |
| 2023 | $4,974 +3% | $282,600 +3% |
Find assessor info on the county website
Neighborhood: Southview
Nearby schools
GreatSchools rating
- 5/10James Templeton Elementary SchoolGrades: PK-5Distance: 0.5 mi
- 5/10Twality Middle SchoolGrades: 6-8Distance: 0.6 mi
- 4/10Tigard High SchoolGrades: 9-12Distance: 0.2 mi
Schools provided by the listing agent
- Elementary: Templeton
- Middle: Twality
- High: Tigard
Source: WVMLS. This data may not be complete. We recommend contacting the local school district to confirm school assignments for this home.
Get a cash offer in 3 minutes
Find out how much your home could sell for in as little as 3 minutes with a no-obligation cash offer.
Estimated market value
$524,400
Get a cash offer in 3 minutes
Find out how much your home could sell for in as little as 3 minutes with a no-obligation cash offer.
Estimated market value
$524,400

