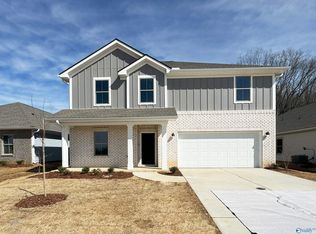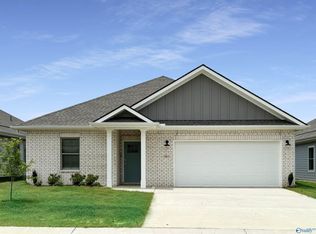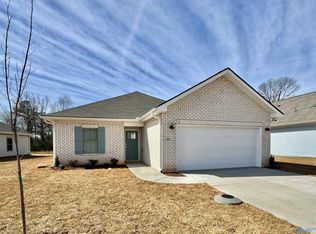Sold for $299,900
$299,900
15825 Ruthie Lynn Dr, Athens, AL 35613
4beds
1,942sqft
Single Family Residence
Built in 2025
8,712 Square Feet Lot
$300,100 Zestimate®
$154/sqft
$1,710 Estimated rent
Home value
$300,100
$285,000 - $315,000
$1,710/mo
Zestimate® history
Loading...
Owner options
Explore your selling options
What's special
BOOK APPT TODAY to tour and learn more!The new Trevi plan in Craft Springs with quick access to I-65, I-565, Hwy 72, Mazda Toyota Manufacturing, Amazon Fulfillment Center, Clift Farm, Redstone Arsenal and Downtown Huntsville & Athens! USDA Eligible. A generous open floorplan is the focal point of this single-level home, where the kitchen, dining room and Great Room effortlessly flow into one another, making multitasking a breeze. Finishes may vary. Come tour the actual home.
Zillow last checked: 8 hours ago
Listing updated: January 03, 2026 at 11:37am
Listed by:
Stanford Stephens 256-860-8295,
Lennar Homes Coastal Realty
Bought with:
Mahaley Craig, 151460
Crue Realty
Source: ValleyMLS,MLS#: 21896288
Facts & features
Interior
Bedrooms & bathrooms
- Bedrooms: 4
- Bathrooms: 3
- Full bathrooms: 3
Primary bedroom
- Features: 9’ Ceiling, Ceiling Fan(s), Carpet
- Level: First
- Area: 210
- Dimensions: 15 x 14
Bedroom 2
- Features: 9’ Ceiling, Carpet, Smooth Ceiling
- Level: First
- Area: 110
- Dimensions: 10 x 11
Bedroom 3
- Features: 9’ Ceiling, Carpet, Smooth Ceiling
- Level: First
- Area: 110
- Dimensions: 11 x 10
Bedroom 4
- Features: 9’ Ceiling, Carpet, Smooth Ceiling
- Level: First
- Area: 100
- Dimensions: 10 x 10
Dining room
- Features: 9’ Ceiling, Laminate Floor
- Level: First
- Area: 204
- Dimensions: 12 x 17
Kitchen
- Features: 9’ Ceiling, Kitchen Island, Laminate Floor, Pantry, Smooth Ceiling
- Level: First
- Area: 162
- Dimensions: 18 x 9
Living room
- Features: 9’ Ceiling, Ceiling Fan(s), Laminate Floor, Smooth Ceiling
- Level: First
- Area: 221
- Dimensions: 13 x 17
Heating
- Central 1, Electric
Cooling
- Central 1, Electric
Features
- Has basement: No
- Has fireplace: No
- Fireplace features: None
Interior area
- Total interior livable area: 1,942 sqft
Property
Parking
- Parking features: Garage-Two Car
Features
- Levels: One
- Stories: 1
Lot
- Size: 8,712 sqft
Construction
Type & style
- Home type: SingleFamily
- Architectural style: Ranch
- Property subtype: Single Family Residence
Materials
- Foundation: Slab
Condition
- New Construction
- New construction: Yes
- Year built: 2025
Details
- Builder name: LENNAR HOMES
Utilities & green energy
- Sewer: Public Sewer
- Water: Public
Community & neighborhood
Location
- Region: Athens
- Subdivision: Craft Springs
HOA & financial
HOA
- Has HOA: Yes
- HOA fee: $400 annually
- Association name: Craft Springs Homeowners Association
Price history
| Date | Event | Price |
|---|---|---|
| 12/31/2025 | Sold | $299,900$154/sqft |
Source: | ||
| 10/2/2025 | Pending sale | $299,900$154/sqft |
Source: | ||
| 9/19/2025 | Price change | $299,900-3.2%$154/sqft |
Source: | ||
| 8/9/2025 | Listed for sale | $309,900-6.4%$160/sqft |
Source: | ||
| 5/29/2025 | Listing removed | $330,990$170/sqft |
Source: | ||
Public tax history
Tax history is unavailable.
Neighborhood: 35613
Nearby schools
GreatSchools rating
- 10/10Creekside Primary SchoolGrades: PK-2Distance: 4.1 mi
- 6/10East Limestone High SchoolGrades: 6-12Distance: 2.1 mi
- 10/10Creekside Elementary SchoolGrades: 1-5Distance: 4.3 mi
Schools provided by the listing agent
- Elementary: Creekside Elementary
- Middle: East Limestone
- High: East Limestone
Source: ValleyMLS. This data may not be complete. We recommend contacting the local school district to confirm school assignments for this home.
Get pre-qualified for a loan
At Zillow Home Loans, we can pre-qualify you in as little as 5 minutes with no impact to your credit score.An equal housing lender. NMLS #10287.
Sell for more on Zillow
Get a Zillow Showcase℠ listing at no additional cost and you could sell for .
$300,100
2% more+$6,002
With Zillow Showcase(estimated)$306,102


