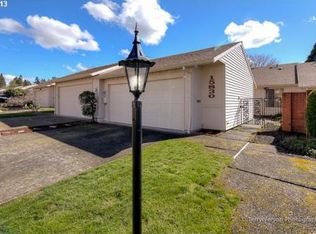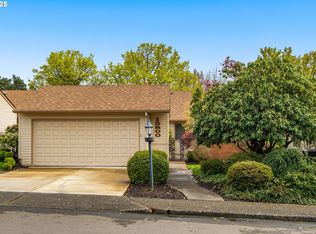Sold
$510,000
15820 SW Greens Way, Tigard, OR 97224
2beds
1,787sqft
Residential
Built in 1974
3,484.8 Square Feet Lot
$490,500 Zestimate®
$285/sqft
$2,574 Estimated rent
Home value
$490,500
$461,000 - $520,000
$2,574/mo
Zestimate® history
Loading...
Owner options
Explore your selling options
What's special
Private courtyard leads you into this spacious home that features wood floors from the foyer through the kitchen, nook, and main floor bathroom. Gourmet kitchen with quartz slab counter tops, stainless steel appliances and custom cabinets with soft close doors & drawers. Check out the grand great room and formal dining room area perfect for intimate gatherings and entertaining. Elegant primary suite with a huge walk-in wardrobe (plus an additional closet), soaking tub, and separate tile shower. A little loft area (with a skylight) to use as a office/study area. Bedroom on the main gives great options for yourself or guest! Check out all the storage in the oversized garage with the built-ins. Other feature include A/C, vinyl windows, newer roof, and more nestled in the heart of Summerfield, Tigard's premier 55+ community. Backing to the golf course, this gem is perfect for embracing the vibrant, active lifestyle this community offers. Picture yourself enjoying all the fantastic amenities: a clubhouse, tennis/pickleball courts, fitness center, library, party & meeting rooms, and a pool. With an optional annual resident golf pass for just $650, you can savor a round of golf!
Zillow last checked: 8 hours ago
Listing updated: October 18, 2024 at 11:46am
Listed by:
Martin Weil 503-680-4868,
RE/MAX Equity Group
Bought with:
Sue Graff, 201220384
Opt
Source: RMLS (OR),MLS#: 24682945
Facts & features
Interior
Bedrooms & bathrooms
- Bedrooms: 2
- Bathrooms: 2
- Full bathrooms: 2
- Main level bathrooms: 1
Primary bedroom
- Features: Ceiling Fan, Soaking Tub, Suite, Walkin Closet, Wallto Wall Carpet
- Level: Upper
- Area: 224
- Dimensions: 14 x 16
Bedroom 2
- Features: Closet, Wallto Wall Carpet
- Level: Main
- Area: 168
- Dimensions: 12 x 14
Dining room
- Features: Formal
- Level: Main
- Area: 132
- Dimensions: 11 x 12
Kitchen
- Features: Gourmet Kitchen, Quartz, Wood Floors
- Level: Main
- Area: 88
- Width: 11
Heating
- Forced Air
Cooling
- Central Air
Appliances
- Included: Dishwasher, Disposal, Free-Standing Range, Microwave, Plumbed For Ice Maker, Stainless Steel Appliance(s), Gas Water Heater
Features
- Ceiling Fan(s), Quartz, Soaking Tub, Built-in Features, Closet, Formal, Gourmet Kitchen, Suite, Walk-In Closet(s), Tile
- Flooring: Wood, Wall to Wall Carpet
- Windows: Double Pane Windows, Vinyl Frames, Skylight(s)
- Basement: Crawl Space
- Number of fireplaces: 1
- Fireplace features: Gas, Insert
- Common walls with other units/homes: 1 Common Wall
Interior area
- Total structure area: 1,787
- Total interior livable area: 1,787 sqft
Property
Parking
- Total spaces: 2
- Parking features: Garage Door Opener, Attached, Oversized
- Attached garage spaces: 2
Accessibility
- Accessibility features: Garage On Main, Utility Room On Main, Accessibility
Features
- Stories: 2
- Patio & porch: Covered Patio, Deck, Porch
- Has view: Yes
- View description: Golf Course
Lot
- Size: 3,484 sqft
- Features: Golf Course, Level, Sprinkler, SqFt 3000 to 4999
Details
- Parcel number: R505670
- Zoning: Resid
Construction
Type & style
- Home type: SingleFamily
- Property subtype: Residential
- Attached to another structure: Yes
Materials
- Cement Siding, Vinyl Siding
- Foundation: Concrete Perimeter
- Roof: Composition
Condition
- Approximately
- New construction: No
- Year built: 1974
Utilities & green energy
- Gas: Gas
- Sewer: Public Sewer
- Water: Public
Community & neighborhood
Senior living
- Senior community: Yes
Location
- Region: Tigard
HOA & financial
HOA
- Has HOA: Yes
- HOA fee: $349 monthly
- Amenities included: Commons, Exterior Maintenance, Front Yard Landscaping, Gym, Management, Meeting Room, Pool, Recreation Facilities, Weight Room
- Second HOA fee: $700 annually
Other
Other facts
- Listing terms: Cash,Conventional
Price history
| Date | Event | Price |
|---|---|---|
| 10/18/2024 | Sold | $510,000$285/sqft |
Source: | ||
| 9/27/2024 | Pending sale | $510,000$285/sqft |
Source: | ||
| 9/19/2024 | Listed for sale | $510,000$285/sqft |
Source: | ||
| 8/30/2024 | Pending sale | $510,000$285/sqft |
Source: | ||
| 8/27/2024 | Listed for sale | $510,000+39.7%$285/sqft |
Source: | ||
Public tax history
| Year | Property taxes | Tax assessment |
|---|---|---|
| 2025 | $4,896 -9% | $261,910 -14.5% |
| 2024 | $5,382 +11.5% | $306,480 +11.7% |
| 2023 | $4,828 +3% | $274,310 +3% |
Find assessor info on the county website
Neighborhood: Southview
Nearby schools
GreatSchools rating
- 5/10James Templeton Elementary SchoolGrades: PK-5Distance: 0.6 mi
- 5/10Twality Middle SchoolGrades: 6-8Distance: 0.7 mi
- 4/10Tigard High SchoolGrades: 9-12Distance: 0.7 mi
Schools provided by the listing agent
- Elementary: Templeton
- Middle: Twality
- High: Tigard
Source: RMLS (OR). This data may not be complete. We recommend contacting the local school district to confirm school assignments for this home.
Get a cash offer in 3 minutes
Find out how much your home could sell for in as little as 3 minutes with a no-obligation cash offer.
Estimated market value
$490,500
Get a cash offer in 3 minutes
Find out how much your home could sell for in as little as 3 minutes with a no-obligation cash offer.
Estimated market value
$490,500

