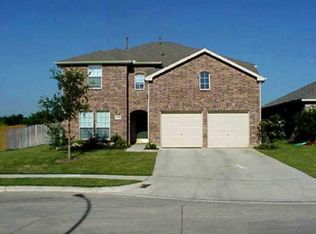Welcome to Beechwood Creek Your Ideal Family Retreat! This spacious 5-bedroom, 4-bathroom home offers the perfect blend of comfort, style, and functionality. The open-concept floorplan is designed for modern living, with generous space for the whole family to relax and entertain. The chef-inspired kitchen features a breakfast bar, upgraded gas range, stainless steel appliances, granite countertops, walk-in pantry, and water filtration system ideal for everyday living and hosting guests. The luxurious primary suite includes a spa-like ensuite bathroom with dual vanities, a garden tub, separate shower, and an oversized walk-in closet. A sought-after secondary bedroom with a full bath is conveniently located on the main floor perfect for guests or multigenerational living. Upstairs, you'll find a HUGE game room, three additional bedrooms, and two full bathrooms, offering plenty of space for work, play, or relaxation. Step outside to enjoy the extended backyard patio, perfect for grilling or unwinding after a long day. Located in a vibrant community with walking trails, a resort-style pool, and a playground all included with your lease. This home has been meticulously maintained. Enjoy a prime location near Hwy 114 & 156 with easy access to Alliance Airport, Texas Motor Speedway, and I-35W. Zoned to the highly acclaimed Northwest ISD. One small dog allowed with landlord approval.
Yearly+ leases only. No smoking allowed. One small dog permitted. Owner pays HOA.
House for rent
$2,950/mo
15820 Oak Pointe Dr, Fort Worth, TX 76177
5beds
2,830sqft
Price may not include required fees and charges.
Single family residence
Available now
Small dogs OK
Central air
Hookups laundry
Attached garage parking
Heat pump
What's special
Extended backyard patioWater filtration systemOpen-concept floorplanStainless steel appliancesGranite countertopsHuge game roomOversized walk-in closet
- 11 days
- on Zillow |
- -- |
- -- |
Travel times
Prepare for your first home with confidence
Consider a first-time homebuyer savings account designed to grow your down payment with up to a 6% match & 4.15% APY.
Facts & features
Interior
Bedrooms & bathrooms
- Bedrooms: 5
- Bathrooms: 4
- Full bathrooms: 4
Heating
- Heat Pump
Cooling
- Central Air
Appliances
- Included: Dishwasher, Microwave, Oven, WD Hookup
- Laundry: Hookups
Features
- WD Hookup, Walk In Closet
- Flooring: Carpet, Hardwood, Tile
Interior area
- Total interior livable area: 2,830 sqft
Property
Parking
- Parking features: Attached
- Has attached garage: Yes
- Details: Contact manager
Features
- Patio & porch: Patio
- Exterior features: Game Room, Secondary Bedroom on 1st floor, Walk In Closet, multi-generational living, water filtration
Details
- Parcel number: R695621
Construction
Type & style
- Home type: SingleFamily
- Property subtype: Single Family Residence
Community & HOA
Community
- Features: Playground
Location
- Region: Fort Worth
Financial & listing details
- Lease term: 1 Year
Price history
| Date | Event | Price |
|---|---|---|
| 6/3/2025 | Listed for rent | $2,950+2.1%$1/sqft |
Source: Zillow Rentals | ||
| 2/16/2023 | Listing removed | -- |
Source: Zillow Rentals | ||
| 1/25/2023 | Listed for rent | $2,890$1/sqft |
Source: Zillow Rentals | ||
| 7/27/2021 | Listing removed | -- |
Source: Owner | ||
| 7/23/2021 | Listed for sale | $439,000$155/sqft |
Source: Owner | ||
![[object Object]](https://photos.zillowstatic.com/fp/5d5658928392a57e6d45694350bd6fef-p_i.jpg)
