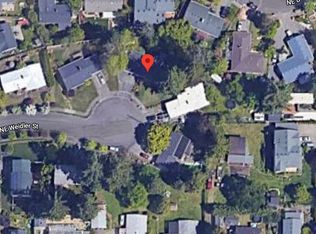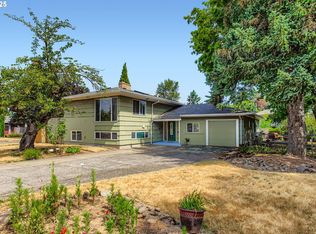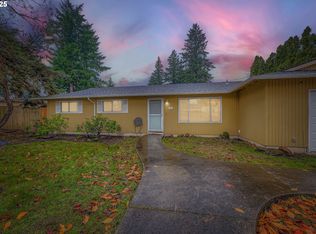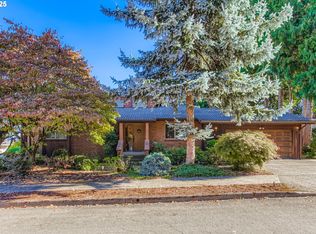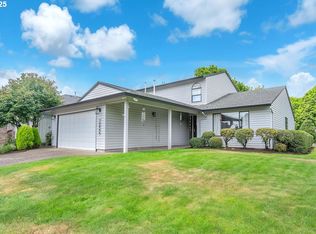Welcome to this beautifully maintained home that offers comfort, character, and convenience in a peaceful, low traffic setting just 30 minutes from the Columbia Gorge. With a newer roof, recently painted exterior, and radon mitigation system installed in 2021, this home is as practical as it is charming. Step inside to find gorgeous original hardwood floors throughout the main level, a spacious living room with abundant natural light from a skylight, and a cozy fireplace with a classic brick surround. The lower level features a fully finished basement complete with a large family room, bonus room, and its own fireplace, perfect for movie nights, gatherings, or flexible living space. With a full bathroom on each level, this home is designed for convenience. The downstairs also includes a large laundry room with cupboards for storage, while the insulated two-car garage provides year-round comfort. Outside, enjoy the spacious and beautifully landscaped yard—ideal for gardening, entertaining, or simply relaxing. This home blends timeless charm with smart updates and plenty of space to make it your own. [Home Energy Score = 4. HES Report at https://rpt.greenbuildingregistry.com/hes/OR10239749]
Active
$533,000
15820 NE Broadway St, Portland, OR 97230
3beds
2,140sqft
Est.:
Residential, Single Family Residence
Built in 1965
7,405.2 Square Feet Lot
$-- Zestimate®
$249/sqft
$-- HOA
What's special
Cozy fireplaceFully finished basementRecently painted exteriorBonus roomLarge family roomAbundant natural lightGorgeous original hardwood floors
- 112 days |
- 276 |
- 15 |
Zillow last checked: 8 hours ago
Listing updated: December 09, 2025 at 04:21pm
Listed by:
Noah Kragerud 503-888-9218,
Keller Williams Sunset Corridor
Source: RMLS (OR),MLS#: 607397211
Tour with a local agent
Facts & features
Interior
Bedrooms & bathrooms
- Bedrooms: 3
- Bathrooms: 2
- Full bathrooms: 2
- Main level bathrooms: 1
Rooms
- Room types: Den, Laundry, Bedroom 2, Bedroom 3, Dining Room, Family Room, Kitchen, Living Room, Primary Bedroom
Primary bedroom
- Features: Closet, Wood Floors
- Level: Main
- Area: 121
- Dimensions: 11 x 11
Bedroom 2
- Features: Closet, Wood Floors
- Level: Main
- Area: 110
- Dimensions: 11 x 10
Bedroom 3
- Features: Closet, Wood Floors
- Level: Main
- Area: 81
- Dimensions: 9 x 9
Dining room
- Level: Main
- Area: 72
- Dimensions: 9 x 8
Family room
- Features: Fireplace, Wallto Wall Carpet
- Level: Lower
- Area: 468
- Dimensions: 36 x 13
Kitchen
- Features: Dishwasher, Free Standing Range, Free Standing Refrigerator, Tile Floor
- Level: Main
- Area: 135
- Width: 9
Living room
- Features: Fireplace, Skylight, Wood Floors
- Level: Main
- Area: 210
- Dimensions: 15 x 14
Heating
- Forced Air, Fireplace(s)
Cooling
- Central Air
Appliances
- Included: Dishwasher, Disposal, Free-Standing Range, Free-Standing Refrigerator, Electric Water Heater
Features
- Closet, Tile
- Flooring: Wall to Wall Carpet, Wood, Tile
- Windows: Skylight(s)
- Basement: Finished
- Number of fireplaces: 2
- Fireplace features: Wood Burning
Interior area
- Total structure area: 2,140
- Total interior livable area: 2,140 sqft
Property
Parking
- Total spaces: 2
- Parking features: Driveway, On Street, Garage Door Opener, Attached
- Attached garage spaces: 2
- Has uncovered spaces: Yes
Features
- Levels: Two
- Stories: 2
- Patio & porch: Deck
- Exterior features: Yard
- Fencing: Fenced
Lot
- Size: 7,405.2 Square Feet
- Features: Level, Trees, SqFt 7000 to 9999
Details
- Parcel number: R139574
Construction
Type & style
- Home type: SingleFamily
- Architectural style: Ranch
- Property subtype: Residential, Single Family Residence
Materials
- Vinyl Siding
- Roof: Composition
Condition
- Resale
- New construction: No
- Year built: 1965
Utilities & green energy
- Sewer: Public Sewer
- Water: Public
Community & HOA
HOA
- Has HOA: No
Location
- Region: Portland
Financial & listing details
- Price per square foot: $249/sqft
- Tax assessed value: $258,990
- Annual tax amount: $6,611
- Date on market: 8/21/2025
- Listing terms: Cash,Conventional,FHA,VA Loan
Estimated market value
Not available
Estimated sales range
Not available
Not available
Price history
Price history
| Date | Event | Price |
|---|---|---|
| 9/3/2025 | Price change | $533,000-3.1%$249/sqft |
Source: | ||
| 8/21/2025 | Listed for sale | $550,000+59.4%$257/sqft |
Source: | ||
| 12/3/2015 | Listing removed | $345,000$161/sqft |
Source: Keller Williams - Portland Central #15571379 Report a problem | ||
| 11/4/2015 | Listed for sale | $345,000$161/sqft |
Source: Keller Williams - Portland Central #15571379 Report a problem | ||
Public tax history
Public tax history
| Year | Property taxes | Tax assessment |
|---|---|---|
| 2015 | $3,875 +6.9% | $183,140 +3% |
| 2014 | $3,624 +5% | $177,810 +3% |
| 2013 | $3,451 +7.4% | $172,640 +3% |
Find assessor info on the county website
BuyAbility℠ payment
Est. payment
$3,249/mo
Principal & interest
$2640
Property taxes
$422
Home insurance
$187
Climate risks
Neighborhood: Wilkes
Nearby schools
GreatSchools rating
- 5/10Margaret Scott Elementary SchoolGrades: K-5Distance: 0.7 mi
- 2/10Hauton B Lee Middle SchoolGrades: 6-8Distance: 0.6 mi
- 1/10Reynolds High SchoolGrades: 9-12Distance: 4.7 mi
Schools provided by the listing agent
- Elementary: Margaret Scott
- Middle: Reynolds
- High: Reynolds
Source: RMLS (OR). This data may not be complete. We recommend contacting the local school district to confirm school assignments for this home.
- Loading
- Loading
