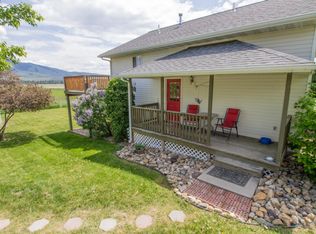Closed
Price Unknown
15820 Dundee Rd, Florence, MT 59833
4beds
3,498sqft
Single Family Residence
Built in 1995
9.96 Acres Lot
$1,131,100 Zestimate®
$--/sqft
$4,657 Estimated rent
Home value
$1,131,100
$1.05M - $1.21M
$4,657/mo
Zestimate® history
Loading...
Owner options
Explore your selling options
What's special
Meticulously maintained country charmer on 10 peaceful acres. Nestled among the rolling hillsides northeast of Florence & conveniently located just 4 miles south of Lolo. This quality-built daylight rambler has 4 bedrooms, 3 bathrooms and is just shy of 3,500 square feet. The main living room is on the first level where you will find lovely hardwood floors & trim, open concept kitchen/dining/living rooms and a large deck to enjoy the panoramic valley views. Also on the first level is the primary bedroom/ensuite and another bedroom & bathroom. In the basement are two more bedrooms and another bathroom, the laundry area, and a large bonus room with a gas stove and sliding doors that lead to the sprawling back yard. The exterior of this property is complete with shop with a heated room and ample horse barn. Beyond this is a shop with a heated bonus room, a barn with hay storage, stalls and a tack room. The pastures are completely fenced for livestock offering perimeter fencing. The area is absolutely stunning and offers privacy, but yet it is convenient to town. Call Nicole Jones 406-239-1421 or your real estate professional for more information.
Zillow last checked: 8 hours ago
Listing updated: July 24, 2023 at 03:40pm
Listed by:
Nicole Jones 406-239-1421,
Engel & Völkers Western Frontier - Stevensville
Bought with:
Catherine Taylor, RRE-RBS-LIC-7688
Glacier Sotheby's International Realty Hamilton
Source: MRMLS,MLS#: 30003298
Facts & features
Interior
Bedrooms & bathrooms
- Bedrooms: 4
- Bathrooms: 3
- Full bathrooms: 2
- 3/4 bathrooms: 1
Heating
- Hot Water, Propane, Radiant
Appliances
- Included: Dishwasher, Microwave, Oven, Range, Refrigerator
Features
- Flooring: Carpet, Wood
- Basement: Full,Finished,Walk-Out Access
- Number of fireplaces: 1
- Fireplace features: Gas
Interior area
- Total interior livable area: 3,498 sqft
- Finished area below ground: 1,749
Property
Parking
- Total spaces: 3
- Parking features: Driveway, Garage, Garage Door Opener
- Attached garage spaces: 3
Features
- Levels: One
- Patio & porch: Deck, Front Porch
- Fencing: Fenced,Perimeter,Wire
- Has view: Yes
- View description: Mountain(s), Valley
- Waterfront features: None
Lot
- Size: 9.96 Acres
- Topography: Varied
Details
- Additional structures: Barn(s), Workshop
- Parcel number: 04197510403020000
- Zoning: Residential
- Horses can be raised: Yes
- Horse amenities: Horses Allowed, Tack Room
Construction
Type & style
- Home type: SingleFamily
- Architectural style: Contemporary
- Property subtype: Single Family Residence
Materials
- Wood Siding, Wood Frame
- Foundation: Poured
- Roof: Composition
Condition
- New construction: No
- Year built: 1995
Utilities & green energy
- Sewer: Septic Tank
- Water: Well
- Utilities for property: Electricity Available, Natural Gas Available
Community & neighborhood
Location
- Region: Florence
HOA & financial
HOA
- Has HOA: Yes
- HOA fee: $350 annually
- Amenities included: Snow Removal
- Services included: Snow Removal
- Association name: Macintosh Manor
Other
Other facts
- Listing terms: Cash,Conventional
- Road surface type: Gravel
Price history
| Date | Event | Price |
|---|---|---|
| 7/24/2023 | Sold | -- |
Source: | ||
| 7/13/2023 | Listed for sale | $1,149,500$329/sqft |
Source: | ||
| 6/26/2023 | Pending sale | $1,149,500$329/sqft |
Source: | ||
| 6/21/2023 | Price change | $1,149,500-6.9%$329/sqft |
Source: | ||
| 4/10/2023 | Listed for sale | $1,235,000-3.9%$353/sqft |
Source: | ||
Public tax history
| Year | Property taxes | Tax assessment |
|---|---|---|
| 2024 | $6,554 +2.8% | $722,800 |
| 2023 | $6,373 +34.6% | $722,800 +61.8% |
| 2022 | $4,736 -1.9% | $446,800 |
Find assessor info on the county website
Neighborhood: 59833
Nearby schools
GreatSchools rating
- 6/10Florence-Carlton El SchoolGrades: PK-5Distance: 5.5 mi
- 4/10Florence-Carlton 7-8Grades: 6-8Distance: 5.5 mi
- 4/10Florence-Carlton High SchoolGrades: 9-12Distance: 5.5 mi
