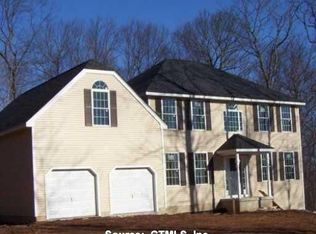Sold for $786,423 on 04/01/25
$786,423
1582 Waterbury Road, Cheshire, CT 06410
4beds
2,620sqft
Single Family Residence
Built in 2025
2.38 Acres Lot
$785,000 Zestimate®
$300/sqft
$5,003 Estimated rent
Home value
$785,000
$699,000 - $887,000
$5,003/mo
Zestimate® history
Loading...
Owner options
Explore your selling options
What's special
NEW CONSTRUCTION ready in early 2025. This home offers a great open layout with hardwood floors on main level, crown moldings, large kit w/island, and many windows with natural light. The first floor has an office and 2nd floor has 4 bedrooms. This home is a rear lot set back off Waterbury Road and offers privacy yet convenience of easy access to highways. Front porch and rear patio. The completed product has all you expect from local builder AM Napolitano. SOME sample pics are from recently completed AM Napolitano homes of similar price point. Completed home Jan/Feb 2025!
Zillow last checked: 8 hours ago
Listing updated: April 17, 2025 at 07:39am
Listed by:
Louis Roy Evjen 860-919-7078,
Evjen Agency 860-318-3500
Bought with:
Maria Monteiro, RES.0808162
Regency Real Estate, LLC
Source: Smart MLS,MLS#: 24062278
Facts & features
Interior
Bedrooms & bathrooms
- Bedrooms: 4
- Bathrooms: 3
- Full bathrooms: 2
- 1/2 bathrooms: 1
Primary bedroom
- Features: Full Bath, Walk-In Closet(s), Hardwood Floor
- Level: Upper
- Area: 240 Square Feet
- Dimensions: 16 x 15
Bedroom
- Features: Wall/Wall Carpet
- Level: Upper
- Area: 198 Square Feet
- Dimensions: 11 x 18
Bedroom
- Features: Wall/Wall Carpet
- Level: Upper
- Area: 121 Square Feet
- Dimensions: 11 x 11
Bedroom
- Features: Wall/Wall Carpet
- Level: Upper
- Area: 121 Square Feet
- Dimensions: 11 x 11
Dining room
- Features: High Ceilings, Hardwood Floor
- Level: Main
- Area: 143 Square Feet
- Dimensions: 11 x 13
Family room
- Features: High Ceilings, Gas Log Fireplace, Hardwood Floor
- Level: Main
- Area: 240 Square Feet
- Dimensions: 15 x 16
Kitchen
- Features: High Ceilings, Granite Counters, Kitchen Island, Hardwood Floor
- Level: Main
- Area: 150 Square Feet
- Dimensions: 10 x 15
Living room
- Features: High Ceilings, Hardwood Floor
- Level: Main
- Area: 143 Square Feet
- Dimensions: 11 x 13
Office
- Features: High Ceilings, Hardwood Floor
- Level: Main
- Area: 132 Square Feet
- Dimensions: 11 x 12
Heating
- Forced Air, Propane
Cooling
- Central Air
Appliances
- Included: None, Water Heater, Tankless Water Heater
- Laundry: Main Level
Features
- Wired for Data, Open Floorplan, Entrance Foyer
- Basement: Full
- Attic: Access Via Hatch
- Number of fireplaces: 1
- Fireplace features: Insert
Interior area
- Total structure area: 2,620
- Total interior livable area: 2,620 sqft
- Finished area above ground: 2,450
- Finished area below ground: 170
Property
Parking
- Total spaces: 2
- Parking features: Attached, Garage Door Opener
- Attached garage spaces: 2
Features
- Patio & porch: Porch
- Exterior features: Rain Gutters
Lot
- Size: 2.38 Acres
- Features: Rear Lot, Wooded, Rolling Slope
Details
- Parcel number: 2547554
- Zoning: Res
Construction
Type & style
- Home type: SingleFamily
- Architectural style: Colonial
- Property subtype: Single Family Residence
Materials
- Vinyl Siding
- Foundation: Concrete Perimeter
- Roof: Asphalt
Condition
- Under Construction
- New construction: Yes
- Year built: 2025
Details
- Warranty included: Yes
Utilities & green energy
- Sewer: Public Sewer
- Water: Public
Community & neighborhood
Location
- Region: Cheshire
Price history
| Date | Event | Price |
|---|---|---|
| 4/1/2025 | Sold | $786,423+6.3%$300/sqft |
Source: | ||
| 12/20/2024 | Pending sale | $739,900$282/sqft |
Source: | ||
| 12/1/2024 | Listed for sale | $739,900+491.9%$282/sqft |
Source: | ||
| 1/5/2024 | Sold | $125,000-44.4%$48/sqft |
Source: Public Record Report a problem | ||
| 8/26/2002 | Sold | $225,000$86/sqft |
Source: Public Record Report a problem | ||
Public tax history
| Year | Property taxes | Tax assessment |
|---|---|---|
| 2025 | $14,204 +746.5% | $477,610 +681.6% |
| 2024 | $1,678 -20.6% | $61,110 +1.5% |
| 2023 | $2,113 +2.2% | $60,230 |
Find assessor info on the county website
Neighborhood: 06410
Nearby schools
GreatSchools rating
- 9/10Doolittle SchoolGrades: K-6Distance: 2.6 mi
- 7/10Dodd Middle SchoolGrades: 7-8Distance: 2.4 mi
- 9/10Cheshire High SchoolGrades: 9-12Distance: 3.5 mi
Schools provided by the listing agent
- High: Cheshire
Source: Smart MLS. This data may not be complete. We recommend contacting the local school district to confirm school assignments for this home.

Get pre-qualified for a loan
At Zillow Home Loans, we can pre-qualify you in as little as 5 minutes with no impact to your credit score.An equal housing lender. NMLS #10287.
Sell for more on Zillow
Get a free Zillow Showcase℠ listing and you could sell for .
$785,000
2% more+ $15,700
With Zillow Showcase(estimated)
$800,700