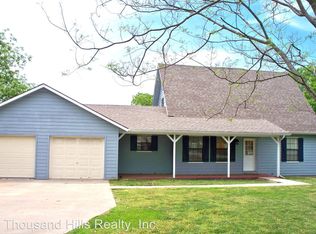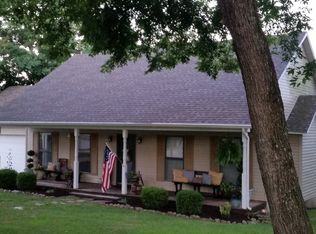Closed
Price Unknown
1582 Skyview Drive, Branson, MO 65616
3beds
3,036sqft
Single Family Residence
Built in 2000
0.29 Acres Lot
$434,700 Zestimate®
$--/sqft
$3,072 Estimated rent
Home value
$434,700
$387,000 - $487,000
$3,072/mo
Zestimate® history
Loading...
Owner options
Explore your selling options
What's special
Check out this lovely home so close to Table Rock Dam and State Park Marina! Situated in a quaint neighborhood, this full brick house features an open floorplan with vaulted wood ceilings and an additional full kitchen in the lower level. Enjoy a cup of coffee on the screened in back deck, which is also a feature off the walkout basement. All the bedrooms are good size and have walk in closets and en suite bathrooms. The hardwood flooring on the main level, granite counters in both kitchens and solid oak doors reflect the nicer finishes one would expect on a full brick home near the lake. The front and back yard has a sprinkler system. There is a winter lake view. and then treelined backyard in the summer for privacy. The roof is newer and the home is well maintained. Must see!
Zillow last checked: 8 hours ago
Listing updated: August 29, 2025 at 08:00am
Listed by:
Shae Duffy PC 417-239-4972,
Duffy Homes Realty
Bought with:
Parker Stone, 2004010086
Keller Williams Tri-Lakes
Source: SOMOMLS,MLS#: 60276221
Facts & features
Interior
Bedrooms & bathrooms
- Bedrooms: 3
- Bathrooms: 4
- Full bathrooms: 3
- 1/2 bathrooms: 1
Heating
- Forced Air, Electric
Cooling
- Heat Pump
Appliances
- Laundry: W/D Hookup
Features
- Solid Surface Counters, Granite Counters, Vaulted Ceiling(s), Walk-In Closet(s)
- Flooring: Carpet, Engineered Hardwood, Tile
- Windows: Double Pane Windows
- Basement: Finished,Full
- Attic: Pull Down Stairs
- Has fireplace: Yes
- Fireplace features: Living Room, Electric
Interior area
- Total structure area: 3,036
- Total interior livable area: 3,036 sqft
- Finished area above ground: 1,518
- Finished area below ground: 1,518
Property
Parking
- Total spaces: 2
- Parking features: Driveway, Garage Faces Front
- Attached garage spaces: 2
- Has uncovered spaces: Yes
Features
- Levels: One
- Stories: 1
- Patio & porch: Patio, Screened, Deck
- Exterior features: Rain Gutters
- Has spa: Yes
- Spa features: Bath
Lot
- Size: 0.29 Acres
- Dimensions: 100 x 125
Details
- Parcel number: 181.011003002016.001
Construction
Type & style
- Home type: SingleFamily
- Property subtype: Single Family Residence
Materials
- HardiPlank Type, Brick
- Foundation: Poured Concrete
- Roof: Composition
Condition
- Year built: 2000
Utilities & green energy
- Sewer: Public Sewer
- Water: Public
Community & neighborhood
Location
- Region: Branson
- Subdivision: Skyline
Other
Other facts
- Road surface type: Asphalt
Price history
| Date | Event | Price |
|---|---|---|
| 9/27/2024 | Sold | -- |
Source: | ||
| 9/2/2024 | Pending sale | $419,000$138/sqft |
Source: | ||
| 8/24/2024 | Listed for sale | $419,000+61.2%$138/sqft |
Source: | ||
| 7/8/2016 | Sold | -- |
Source: Agent Provided | ||
| 6/10/2016 | Pending sale | $259,900$86/sqft |
Source: Gerken & Associates, Inc. #60053777 | ||
Public tax history
| Year | Property taxes | Tax assessment |
|---|---|---|
| 2024 | $1,670 -0.1% | $32,180 |
| 2023 | $1,671 +3% | $32,180 |
| 2022 | $1,623 +0.5% | $32,180 |
Find assessor info on the county website
Neighborhood: 65616
Nearby schools
GreatSchools rating
- NABranson Primary SchoolGrades: PK-KDistance: 3.8 mi
- 3/10Branson Jr. High SchoolGrades: 7-8Distance: 5.2 mi
- 7/10Branson High SchoolGrades: 9-12Distance: 6.4 mi
Schools provided by the listing agent
- Elementary: Branson Cedar Ridge
- Middle: Branson
- High: Branson
Source: SOMOMLS. This data may not be complete. We recommend contacting the local school district to confirm school assignments for this home.

