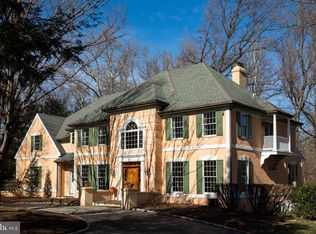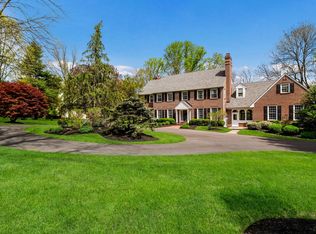Magnificent Custom Built George Parry Estate Home located on one of Bucks County's few select canal lots with exceptional four season views of the Delaware River Canal and private woodlands. This home includes access to a 25-acre private island preserve on the Delaware River. Private COVID-19 Safe Showings by Appointment. Masks Required. Please call 215 353 2043 to arrange a tour. Meander down a long tree-lined driveway and enter this custom built, open style and newly updated home with over 4460 s.f. of interior living area that includes 4 bedrooms, 3.5 baths and a 3-car garage on 1.95-acres. The home boasts: • New (2019) Designer Series CertainTeed roof • 5 new skylights • Spacious master suite with vaulted ceiling and remote controlled gas fireplace • Vaulted ceiling in the large master bath with standalone tub and separate 6-foot shower. • Library with a vaulted ceiling and gas fireplace • Large family room with floor to ceiling fieldstone hearth and gas fireplace • Living room with tray ceilings and gas fireplace. • Stone and Traditional 3 coat Stucco-100% Inspected & Remediated 2019 Exceptional features include: • Two-story entranceway foyer with custom circular solid oak stairs • Second set of back oak stairs • Wood floors throughout the house that include custom in-laid or parquet floors in the foyer, library, living room and 4th bedroom • 2019 updated spacious and open kitchen with custom white & glass cabinetry, granite counter tops, island and new appliances Additionally, the home has: • Two new Carrier heat pumps • Italian marble bathroom vanity tops • Vaulted ceilings in the library and 4th bedroom • Nine-foot ceilings in the remaining first floor rooms • Separate whole house Generac generator. • House and septic were built well above the 500-year floodplain. • NO FLOOD INSURANCE REQUIRED Kick-back on your deck and drink in the tranquil setting and peaceful surroundings of this gorgeous property or soak your cares away while relaxing in the hot tub. Take a walk on the towpath across the way or by the riverfront as you absorb the local ambience. Great accessibility to major roads leading to Philadelphia and New York and easy commute to rail stations. Only minutes to local shopping and restaurants. View the gallery and see why there are too many unique attributes to include in this brief overview and why we believe this home to be stunning from every aspect. This is a must see property for those who desire the best quality finishes, design and craftsmanship surrounded by natural beauty.
This property is off market, which means it's not currently listed for sale or rent on Zillow. This may be different from what's available on other websites or public sources.


