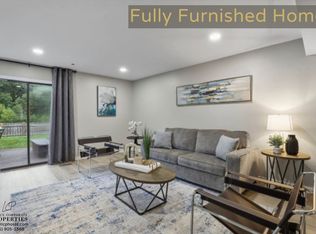This well-maintained executive home is ready to welcome its next tenants! Featuring 4 generously sized bedrooms, 2.5 bathrooms, and a dedicated main-level office-perfect for working from home or enjoying extra space. Additional highlights include the convenience of main-floor laundry and a spacious unfinished basement, offering plenty of storage and space. Nestled in the sought-after Southgate Park neighborhood and part of the top-rated District 202 school system, this home is just a short stroll to the scenic Bolingbrook Golf Club. The beautifully landscaped yard and expansive stamped concrete patio create an ideal space for relaxing or entertaining outdoors. For added peace of mind, the home will be professionally cleaned and prepared prior to move-in, with fresh landscaping updates to be completed soon. The landlord is looking for responsible tenants who will treat the home with care and pride.
House for rent
$3,300/mo
1582 Manhattan St, Bolingbrook, IL 60490
4beds
2,700sqft
Price may not include required fees and charges.
Singlefamily
Available Tue Jul 15 2025
-- Pets
Central air
Gas dryer hookup laundry
2 Attached garage spaces parking
Natural gas
What's special
Generously sized bedroomsDedicated main-level officeMain-floor laundrySpacious unfinished basementBeautifully landscaped yard
- 17 days
- on Zillow |
- -- |
- -- |
Travel times
Get serious about saving for a home
Consider a first-time homebuyer savings account designed to grow your down payment with up to a 6% match & 4.15% APY.
Facts & features
Interior
Bedrooms & bathrooms
- Bedrooms: 4
- Bathrooms: 3
- Full bathrooms: 2
- 1/2 bathrooms: 1
Rooms
- Room types: Breakfast Nook, Dining Room
Heating
- Natural Gas
Cooling
- Central Air
Appliances
- Included: Dishwasher, Disposal, Dryer, Microwave, Range, Washer
- Laundry: Gas Dryer Hookup, In Unit, Main Level
Features
- High Ceilings, Separate Dining Room
- Flooring: Carpet, Hardwood
- Has basement: Yes
Interior area
- Total interior livable area: 2,700 sqft
Property
Parking
- Total spaces: 2
- Parking features: Attached, Garage, Covered
- Has attached garage: Yes
- Details: Contact manager
Features
- Stories: 2
- Exterior features: Asphalt, Attached, Garage, Garage Door Opener, Garage Owned, Gas Dryer Hookup, Heating: Gas, High Ceilings, In Unit, Landscaped, Lot Features: Landscaped, Main Level, No Disability Access, On Site, Patio, Roof Type: Asphalt, Separate Dining Room, Sidewalks, Stainless Steel Appliance(s), Street Lights
Details
- Parcel number: 1202193050370000
Construction
Type & style
- Home type: SingleFamily
- Property subtype: SingleFamily
Materials
- Roof: Asphalt
Condition
- Year built: 2003
Community & HOA
Location
- Region: Bolingbrook
Financial & listing details
- Lease term: 12 Months
Price history
| Date | Event | Price |
|---|---|---|
| 6/19/2025 | Listed for rent | $3,300$1/sqft |
Source: MRED as distributed by MLS GRID #12385026 | ||
| 9/13/2009 | Listing removed | $305,000$113/sqft |
Source: Pillar Real Estate #07267697 | ||
| 8/16/2009 | Price change | $305,000-3.1%$113/sqft |
Source: Pillar Real Estate #07267697 | ||
| 8/8/2009 | Listed for sale | $314,900+40.6%$117/sqft |
Source: Pillar Real Estate #07267697 | ||
| 3/14/2003 | Sold | $224,000$83/sqft |
Source: Public Record | ||
![[object Object]](https://photos.zillowstatic.com/fp/7aad0be8cfc60d29ad43b5a0452fe0f9-p_i.jpg)
