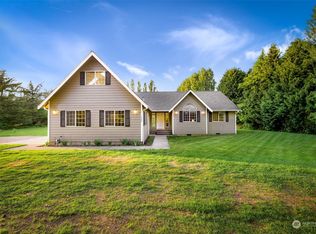Rare Find Meadow Mist Airfield Property! Main house is 1316 sqft 3 bed/2 bath rambler. Approx. 3000 sqft Hangar which includes a 900+ sqft ADU apartment. Private parklike setting including decorative goldfish pond on dead end street with public access to Nooksack River. 1+ acre lot has great potential for more outbuildings, remodeling &/or expansion. Being offered at less than Jan 2019 appraisal price.
This property is off market, which means it's not currently listed for sale or rent on Zillow. This may be different from what's available on other websites or public sources.

