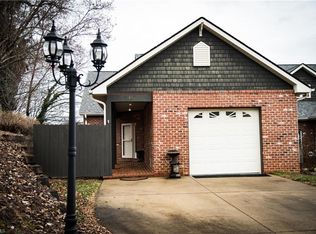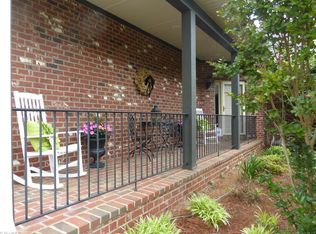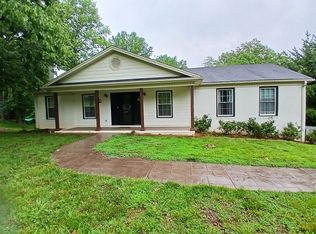Sold for $371,000
$371,000
1582 Greenhill Rd, Mount Airy, NC 27030
3beds
3,679sqft
Stick/Site Built, Residential, Single Family Residence
Built in 1965
1.9 Acres Lot
$372,300 Zestimate®
$--/sqft
$2,417 Estimated rent
Home value
$372,300
$343,000 - $402,000
$2,417/mo
Zestimate® history
Loading...
Owner options
Explore your selling options
What's special
Greenhill Road - Beautiful large one level brick 3 BR. 2.5 baths home on a spacious 1.9 acre lot with bountiful flowers and shrubs. You will enjoy the great sun room overlooking large back yard. Formal living, dining room with double fireplace, den with fireplace, great office/study, and large activity room. Kitchen with many beautiful cabinets, & island. Well equipped large laundry/pantry room containing half bath. Outside is a patio and garden/storage shed for tools ,lawn mower. Two new heat pumps & new roof installed 2021.
Zillow last checked: 8 hours ago
Listing updated: July 16, 2025 at 12:56pm
Listed by:
Bobbie Collins 336-374-9063,
Homestead Realty
Bought with:
Scott McHone, 305538
The Granite City Group
Source: Triad MLS,MLS#: 1149320 Originating MLS: Winston-Salem
Originating MLS: Winston-Salem
Facts & features
Interior
Bedrooms & bathrooms
- Bedrooms: 3
- Bathrooms: 3
- Full bathrooms: 2
- 1/2 bathrooms: 1
- Main level bathrooms: 3
Primary bedroom
- Level: Main
- Dimensions: 15.5 x 13
Bedroom 2
- Level: Main
- Dimensions: 11.42 x 12.5
Bedroom 3
- Level: Main
- Dimensions: 15 x 10.42
Den
- Level: Main
- Dimensions: 13.42 x 29
Dining room
- Level: Main
- Dimensions: 12 x 15.67
Kitchen
- Level: Main
- Dimensions: 11.42 x 15
Laundry
- Level: Main
- Dimensions: 10.33 x 7
Living room
- Level: Main
- Dimensions: 25 x 16
Office
- Level: Main
- Dimensions: 16 x 11
Recreation room
- Level: Main
- Dimensions: 20 x 25.5
Sunroom
- Level: Main
- Dimensions: 37 x 11.25
Heating
- Fireplace(s), Heat Pump, Electric
Cooling
- Heat Pump
Appliances
- Included: Built-In Refrigerator, Dishwasher, Range, Electric Water Heater
- Laundry: Dryer Connection, Main Level, Washer Hookup
Features
- Built-in Features, Ceiling Fan(s), Dead Bolt(s), Kitchen Island
- Flooring: Carpet, Tile, Vinyl
- Basement: Unfinished, Basement
- Number of fireplaces: 2
- Fireplace features: Den, Dining Room, Living Room
Interior area
- Total structure area: 4,079
- Total interior livable area: 3,679 sqft
- Finished area above ground: 3,679
Property
Parking
- Parking features: Driveway, Paved
- Has uncovered spaces: Yes
Features
- Levels: One
- Stories: 1
- Exterior features: Garden
- Pool features: None
Lot
- Size: 1.90 Acres
- Features: City Lot, Natural Land, Not in Flood Zone
Details
- Additional structures: Storage
- Parcel number: 502217100189
- Zoning: R20
- Special conditions: Owner Sale
Construction
Type & style
- Home type: SingleFamily
- Architectural style: Ranch
- Property subtype: Stick/Site Built, Residential, Single Family Residence
Materials
- Brick, Stone
Condition
- Year built: 1965
Utilities & green energy
- Sewer: Septic Tank
- Water: Public
Community & neighborhood
Location
- Region: Mount Airy
Other
Other facts
- Listing agreement: Exclusive Right To Sell
Price history
| Date | Event | Price |
|---|---|---|
| 1/23/2026 | Sold | $371,000+6%$101/sqft |
Source: Public Record Report a problem | ||
| 7/15/2025 | Sold | $350,000-10.2% |
Source: | ||
| 4/19/2025 | Pending sale | $389,900 |
Source: | ||
| 4/11/2025 | Price change | $389,900-2.3% |
Source: | ||
| 4/7/2025 | Listed for sale | $399,000 |
Source: | ||
Public tax history
| Year | Property taxes | Tax assessment |
|---|---|---|
| 2025 | $1,777 +13.6% | $283,490 +23.2% |
| 2024 | $1,564 | $230,080 |
| 2023 | $1,564 | $230,080 |
Find assessor info on the county website
Neighborhood: 27030
Nearby schools
GreatSchools rating
- 3/10Jones ElementaryGrades: 3-5Distance: 2.6 mi
- 9/10Mount Airy MiddleGrades: 6-8Distance: 3.8 mi
- 6/10Mount Airy HighGrades: 9-12Distance: 2.2 mi
Get a cash offer in 3 minutes
Find out how much your home could sell for in as little as 3 minutes with a no-obligation cash offer.
Estimated market value$372,300
Get a cash offer in 3 minutes
Find out how much your home could sell for in as little as 3 minutes with a no-obligation cash offer.
Estimated market value
$372,300


