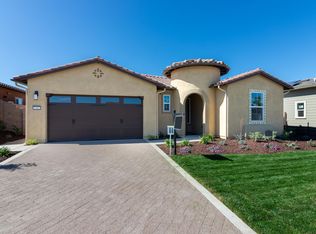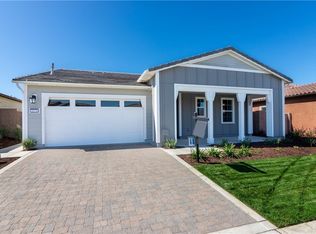Price Includes $33,044 in Incentives! Home Includes Over $121,000 in Upgrades Price Includes $150,000 Lot Premium Monogram by GE® SS Appliances , Shaker Style Cabinets Throughout Quartz Countertops Throughout Undercounter Wine Fridge Upgraded 3/8" Master Shower Enclosure , Smart Space? w/Laundry Sink Exterior Patio Fireplace Wood Look Tile Floors & Upgraded Carpeting Gas BBQ Stub
This property is off market, which means it's not currently listed for sale or rent on Zillow. This may be different from what's available on other websites or public sources.


