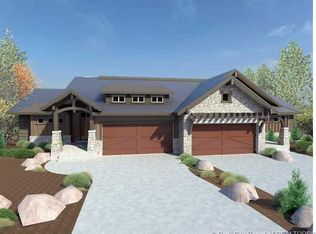The popular sold out Wrangler floor plan. Dont miss your chance. So many upgrades you need to see it to appreciate it.
This property is off market, which means it's not currently listed for sale or rent on Zillow. This may be different from what's available on other websites or public sources.

