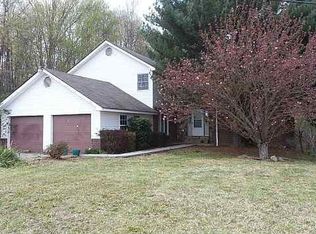Sold for $280,000
$280,000
1582 Chestnut Ridge Rd, Mount Vernon, KY 40456
4beds
2,200sqft
Single Family Residence
Built in ----
1 Acres Lot
$290,900 Zestimate®
$127/sqft
$1,673 Estimated rent
Home value
$290,900
Estimated sales range
Not available
$1,673/mo
Zestimate® history
Loading...
Owner options
Explore your selling options
What's special
Two For One! Located 2 miles off I-75, this 4 bedroom, 2 bath Totally Remodeled home with a 2 car Detached Garage shares a driveway with another 2 Bedroom, 1 bath Bedford Stone home that is ready for your customization! Live in one while updating the other as a detached ''In-Law'' home, or even a Rental! The choice is yours and the possibilities are endless! When you're ready to relax, 3 lakes are within 30 minutes! Or head to the backyard, surrounded by the sounds of nature. Or take to the Highway to one of the beautiful State and National Parks for a day trip! Call today for your Private Tour to see all that this Property has to offer!
Zillow last checked: 8 hours ago
Listing updated: August 28, 2025 at 11:31pm
Listed by:
Stacie Nolf 606-594-7453,
CENTURY 21 Advantage Realty
Bought with:
Amy Walker, 265934
Walker Realty
Source: Imagine MLS,MLS#: 24010977
Facts & features
Interior
Bedrooms & bathrooms
- Bedrooms: 4
- Bathrooms: 2
- Full bathrooms: 2
Primary bedroom
- Level: First
Bedroom 1
- Level: First
Bedroom 2
- Level: First
Bedroom 3
- Level: First
Bathroom 1
- Description: Full Bath
- Level: First
Bathroom 2
- Description: Full Bath
- Level: First
Kitchen
- Level: First
Living room
- Level: First
Living room
- Level: First
Office
- Level: First
Utility room
- Level: First
Heating
- Electric, Heat Pump, Other
Cooling
- Heat Pump, Other
Appliances
- Included: Dishwasher, Microwave, Refrigerator, Oven, Range
- Laundry: Electric Dryer Hookup, Main Level, Washer Hookup
Features
- Eat-in Kitchen, In-Law Floorplan, Master Downstairs, Walk-In Closet(s), Ceiling Fan(s)
- Flooring: Laminate, Tile
- Windows: Insulated Windows, Blinds, Screens
- Has basement: No
Interior area
- Total structure area: 2,200
- Total interior livable area: 2,200 sqft
- Finished area above ground: 2,200
- Finished area below ground: 0
Property
Parking
- Total spaces: 2
- Parking features: Detached Garage, Driveway, Garage Door Opener
- Garage spaces: 2
- Has uncovered spaces: Yes
Features
- Levels: One
- Patio & porch: Porch
- Has view: Yes
- View description: Rural, Trees/Woods
Lot
- Size: 1 Acres
- Features: Wooded
Details
- Additional structures: Guest House
- Parcel number: 04700009
Construction
Type & style
- Home type: SingleFamily
- Architectural style: Ranch
- Property subtype: Single Family Residence
Materials
- HardiPlank Type, Synthetic Stucco
- Foundation: Pillar/Post/Pier
- Roof: Dimensional Style,Shingle
Condition
- New construction: No
Utilities & green energy
- Sewer: Septic Tank
- Water: Public
- Utilities for property: Electricity Connected, Water Connected
Community & neighborhood
Location
- Region: Mount Vernon
- Subdivision: Rural
Price history
| Date | Event | Price |
|---|---|---|
| 7/22/2024 | Sold | $280,000-1.8%$127/sqft |
Source: | ||
| 6/8/2024 | Pending sale | $285,000$130/sqft |
Source: | ||
| 5/31/2024 | Listed for sale | $285,000+200%$130/sqft |
Source: | ||
| 6/13/2015 | Sold | $95,000$43/sqft |
Source: Public Record Report a problem | ||
Public tax history
| Year | Property taxes | Tax assessment |
|---|---|---|
| 2023 | $786 +0.8% | $95,000 |
| 2022 | $780 -0.7% | $95,000 |
| 2021 | $786 +0.1% | $95,000 |
Find assessor info on the county website
Neighborhood: 40456
Nearby schools
GreatSchools rating
- 2/10Mount Vernon Elementary SchoolGrades: PK-5Distance: 3 mi
- 5/10Rockcastle County Middle SchoolGrades: 6-8Distance: 3.3 mi
- 5/10Rockcastle County High SchoolGrades: 9-12Distance: 4.1 mi
Schools provided by the listing agent
- Elementary: Mt. Vernon
- Middle: Rockcastle Co
- High: Rockcastle Co
Source: Imagine MLS. This data may not be complete. We recommend contacting the local school district to confirm school assignments for this home.
Get pre-qualified for a loan
At Zillow Home Loans, we can pre-qualify you in as little as 5 minutes with no impact to your credit score.An equal housing lender. NMLS #10287.
