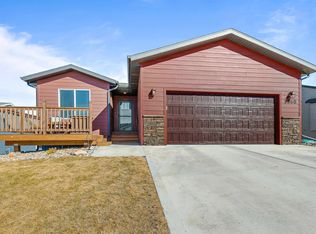Sold for $510,000 on 09/29/23
$510,000
1582 Addison Ave, Rapid City, SD 57701
4beds
2,420sqft
Site Built
Built in 2020
0.27 Acres Lot
$517,900 Zestimate®
$211/sqft
$2,854 Estimated rent
Home value
$517,900
$492,000 - $544,000
$2,854/mo
Zestimate® history
Loading...
Owner options
Explore your selling options
What's special
Welcome home to your 4 bed, 3 bath abode in Buffalo Crossing. Built in 2020, it's conveniently located near new medical facilities, Black Hills Energy & area schools. Offering a bright, open concept this residence offers a harmonious blend of style and practicality. The living area serves as a welcoming hub, where cherished moments can be created. The open layout provides perfect transitions between the living room, dining area, and kitchen, promoting an engaging and inclusive atmosphere. Dining room opens to deck with fenced back yard. Basement was recently finished & includes 2 bedrooms, full bath & a very large family room with walkout patio door to the sizable fenced-in backyard for outdoor privacy and enjoyment. Plenty of storage throughout. Listed with Lori Kraus (Svoboda) at Western Skies Real Estate 605**517**0785
Zillow last checked: 8 hours ago
Listing updated: October 06, 2023 at 04:37pm
Listed by:
Lori M Svoboda,
Western Skies Real Estate
Bought with:
NON MEMBER
NON-MEMBER OFFICE
Source: Mount Rushmore Area AOR,MLS#: 77403
Facts & features
Interior
Bedrooms & bathrooms
- Bedrooms: 4
- Bathrooms: 3
- Full bathrooms: 3
Primary bedroom
- Description: Double sinks
- Level: Main
- Area: 169
- Dimensions: 13 x 13
Bedroom 2
- Level: Main
- Area: 120
- Dimensions: 12 x 10
Bedroom 3
- Level: Basement
Bedroom 4
- Level: Basement
Dining room
- Description: Open to deck
- Level: Main
- Area: 117
- Dimensions: 13 x 9
Kitchen
- Level: Main
- Dimensions: 13 x 9
Living room
- Level: Main
- Area: 169
- Dimensions: 13 x 13
Heating
- Natural Gas, Forced Air
Cooling
- Air Exchanger
Appliances
- Included: Dishwasher, Refrigerator, Electric Range Oven, Microwave, Range Hood
- Laundry: In Basement
Features
- Ceiling Fan(s)
- Flooring: Carpet, Vinyl, Laminate
- Windows: Window Coverings(Some)
- Basement: Finished,Sump Pump
- Number of fireplaces: 1
- Fireplace features: None
Interior area
- Total structure area: 2,420
- Total interior livable area: 2,420 sqft
Property
Parking
- Total spaces: 2
- Parking features: Two Car, Attached, Garage Door Opener
- Attached garage spaces: 2
Features
- Levels: Split Foyer
- Patio & porch: Open Deck
- Fencing: Wood
Lot
- Size: 0.27 Acres
- Features: Corner Lot, Lawn, Trees
Details
- Parcel number: 3726329013
Construction
Type & style
- Home type: SingleFamily
- Property subtype: Site Built
Materials
- Frame
- Foundation: Poured Concrete Fd.
- Roof: Composition
Condition
- Year built: 2020
Community & neighborhood
Security
- Security features: Smoke Detector(s)
Location
- Region: Rapid City
- Subdivision: Buffalo Crossing Subdivision
Other
Other facts
- Listing terms: Cash,New Loan,FHA,VA Loan
- Road surface type: Unimproved
Price history
| Date | Event | Price |
|---|---|---|
| 9/29/2023 | Sold | $510,000$211/sqft |
Source: | ||
| 8/14/2023 | Contingent | $510,000$211/sqft |
Source: | ||
| 8/10/2023 | Listed for sale | $510,000$211/sqft |
Source: | ||
Public tax history
| Year | Property taxes | Tax assessment |
|---|---|---|
| 2025 | $4,606 -6.3% | $456,700 +9.9% |
| 2024 | $4,917 +12.2% | $415,600 -4.2% |
| 2023 | $4,382 +5% | $433,600 +21.5% |
Find assessor info on the county website
Neighborhood: 57701
Nearby schools
GreatSchools rating
- 5/10Woodrow Wilson Elementary - 17Grades: K-5Distance: 3.9 mi
- 9/10Southwest Middle School - 38Grades: 6-8Distance: 2.5 mi
- 5/10Stevens High School - 42Grades: 9-12Distance: 4.8 mi

Get pre-qualified for a loan
At Zillow Home Loans, we can pre-qualify you in as little as 5 minutes with no impact to your credit score.An equal housing lender. NMLS #10287.
