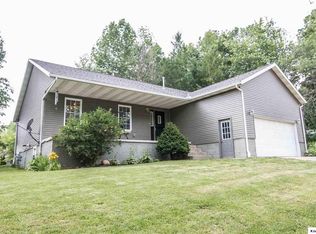Sold for $320,000 on 11/12/25
$320,000
15819 King Rd, Howard, OH 43028
4beds
2,200sqft
Single Family Residence
Built in 2005
0.57 Acres Lot
$-- Zestimate®
$145/sqft
$2,941 Estimated rent
Home value
Not available
Estimated sales range
Not available
$2,941/mo
Zestimate® history
Loading...
Owner options
Explore your selling options
What's special
Back on the market through no fault of the Home or sellers! Check out this well maintained Apple Valley ranch built in 2005 boasting 2,200 total square feet of living space. Sitting on 0.57 acres, this 4 bedroom, 2.5 bath is situated in a country setting on a less traveled road but just 1/2 mile from the AV Marina. Enjoy all the Apple Valley amenities offered. First floor features an open great room floor plan with large living room, 2 full baths, 3 good sized bedrooms and a laundry/mudroom. The lower level boasts a HUGE 29'x26' finished family room, 1/2 bath, 4th bedroom and tons of storage. Big 2 car garage is insulated and drywalled. 200 amp service! Nice 18x10 yard shed included. With a 18x16 back deck, there's plenty of room to roam, entertain, watch wildlife and enough outdoor space to build another garage/barn if desired. Leafguards installed on gutters. Mount Vernon Schools!
Zillow last checked: 8 hours ago
Listing updated: November 13, 2025 at 05:20am
Listed by:
Charles Douglas Pillow 740-398-2631,
Howard Hanna Real Estate Svcs
Bought with:
Andrew L Smith, 2018002084
Red 1 Realty
Source: Columbus and Central Ohio Regional MLS ,MLS#: 224036615
Facts & features
Interior
Bedrooms & bathrooms
- Bedrooms: 4
- Bathrooms: 3
- Full bathrooms: 2
- 1/2 bathrooms: 1
- Main level bedrooms: 3
Cooling
- Central Air
Features
- Flooring: Wood, Laminate, Carpet, Ceramic/Porcelain
- Windows: Insulated Windows, Storm Window(s)
- Has basement: Yes
- Common walls with other units/homes: No Common Walls
Interior area
- Total structure area: 1,320
- Total interior livable area: 2,200 sqft
Property
Parking
- Total spaces: 2
- Parking features: Attached
- Attached garage spaces: 2
Features
- Levels: One
- Patio & porch: Deck
Lot
- Size: 0.57 Acres
- Features: Wooded
Details
- Additional structures: Shed(s)
- Additional parcels included: 0600230.000 & 3000230.000
- Parcel number: 0600231.000
Construction
Type & style
- Home type: SingleFamily
- Architectural style: Ranch
- Property subtype: Single Family Residence
Materials
- Foundation: Block
Condition
- New construction: No
- Year built: 2005
Utilities & green energy
- Sewer: Public Sewer
- Water: Public
Community & neighborhood
Location
- Region: Howard
- Subdivision: Apple Valley / Grand Valley View
HOA & financial
HOA
- Has HOA: Yes
- HOA fee: $619 annually
- Amenities included: Clubhouse, Park, Pool
Other
Other facts
- Listing terms: USDA Loan,VA Loan,FHA,Conventional
Price history
| Date | Event | Price |
|---|---|---|
| 11/12/2025 | Sold | $320,000+0.4%$145/sqft |
Source: | ||
| 10/13/2025 | Pending sale | $318,800$145/sqft |
Source: | ||
| 10/9/2025 | Listed for sale | $318,800$145/sqft |
Source: | ||
| 8/22/2025 | Contingent | $318,800$145/sqft |
Source: | ||
| 7/28/2025 | Price change | $318,800-4.3%$145/sqft |
Source: | ||
Public tax history
| Year | Property taxes | Tax assessment |
|---|---|---|
| 2024 | $3,822 +1.6% | $87,230 |
| 2023 | $3,763 +25.9% | $87,230 +45% |
| 2022 | $2,988 -0.2% | $60,150 |
Find assessor info on the county website
Neighborhood: 43028
Nearby schools
GreatSchools rating
- 8/10Wiggin Street Elementary SchoolGrades: PK-5Distance: 6.8 mi
- 7/10Mount Vernon Middle SchoolGrades: 6-8Distance: 9.6 mi
- 6/10Mount Vernon High SchoolGrades: 9-12Distance: 9.6 mi

Get pre-qualified for a loan
At Zillow Home Loans, we can pre-qualify you in as little as 5 minutes with no impact to your credit score.An equal housing lender. NMLS #10287.
