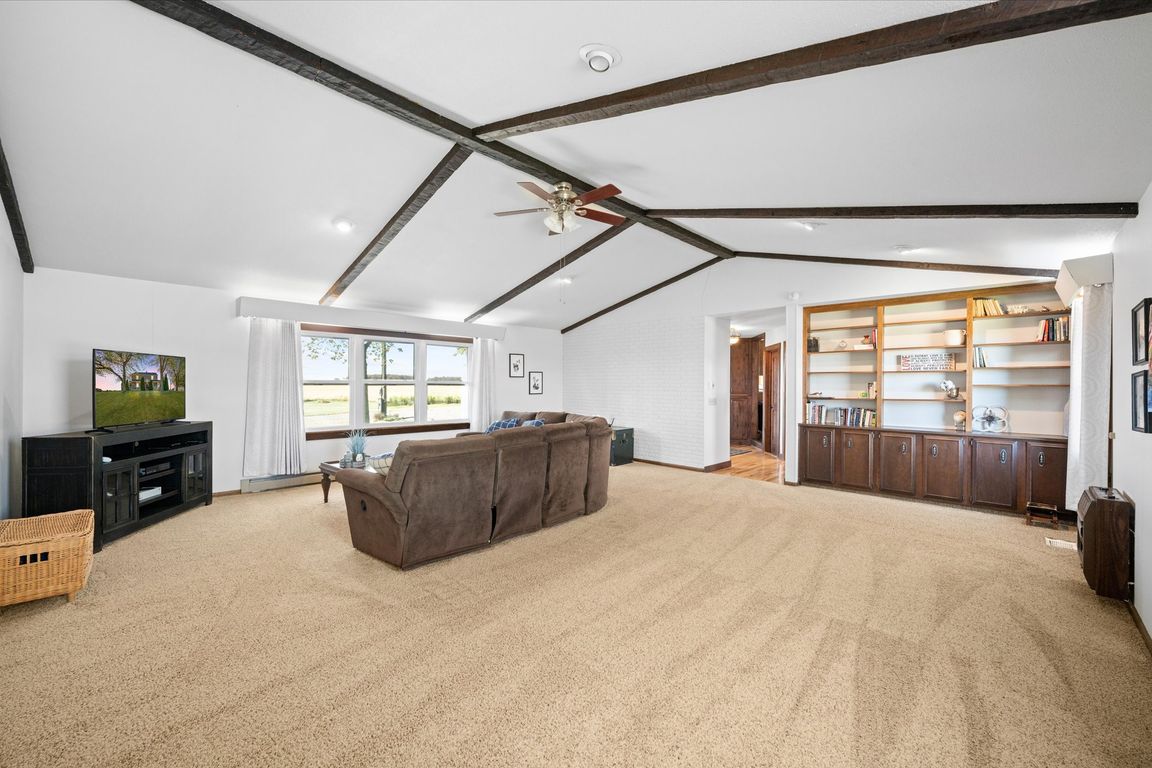
For salePrice cut: $25K (11/3)
$475,000
4beds
2,501sqft
15819 County Road D, Wauseon, OH 43567
4beds
2,501sqft
Single family residence
Built in 1943
5 Acres
10 Garage spaces
$190 price/sqft
What's special
Two-story barnOpen floor planMultiple outbuildingsMain-floor laundryMain level primary suiteStainless appliancesGranite countertops
Enjoy a peaceful country living on 5 quiet acres with no immediate neighbors. This well-maintained home offers an open floor plan with a spacious kitchen featuring granite countertops, stainless appliances, and abundant cabinetry. The large great room includes vaulted ceilings with wood beams and built-ins, creating a warm and inviting space ...
- 11 days |
- 1,270 |
- 61 |
Source: NORIS,MLS#: 10000944
Travel times
Family Room
Kitchen
Primary Bedroom
Zillow last checked: 8 hours ago
Listing updated: November 09, 2025 at 11:32pm
Listed by:
Thomas Aukland 419-460-8669,
The Danberry Co.
Source: NORIS,MLS#: 10000944
Facts & features
Interior
Bedrooms & bathrooms
- Bedrooms: 4
- Bathrooms: 3
- Full bathrooms: 2
- 1/2 bathrooms: 1
Primary bedroom
- Description: Primary Bathroom, Walk in Closet
- Level: Main
- Dimensions: 14 x 10
Bedroom 2
- Features: Ceiling Fan(s)
- Level: Upper
- Dimensions: 15 x 11
Bedroom 3
- Features: Ceiling Fan(s)
- Level: Upper
- Dimensions: 14 x 11
Bedroom 4
- Features: Ceiling Fan(s)
- Level: Upper
- Dimensions: 13 x 11
Other
- Level: Main
- Dimensions: 9 x 9
Family room
- Features: Ceiling Fan(s), Vaulted Ceiling(s)
- Level: Main
- Dimensions: 29 x 25
Kitchen
- Description: Eat-in
- Level: Main
- Dimensions: 29 x 11
Living room
- Level: Main
- Dimensions: 15 x 12
Loft
- Level: Upper
- Dimensions: 13 x 13
Heating
- Baseboard, Forced Air, Radiant
Cooling
- Ceiling Fan(s), Central Air, Gas
Appliances
- Included: Dishwasher, Microwave, Water Heater, Dryer, Electric Range Connection, Gas Oven, Gas Range Connection, Refrigerator, Washer, Water Softener Owned
- Laundry: Electric Dryer Hookup, Gas Dryer Hookup, Main Level, Washer Hookup
Features
- Ceiling Fan(s), Double Vanity, Eat-in Kitchen, Entrance Foyer, Open Floorplan, Pantry, Primary Bathroom, Storage, Vaulted Ceiling(s), Walk-In Closet(s)
- Flooring: Carpet, Ceramic Tile, Vinyl, Wood, Hardwood, Plank
- Windows: Double Pane Windows, Window Treatments
- Basement: Block,Exterior Entry,Full
- Has fireplace: No
- Common walls with other units/homes: No Common Walls
Interior area
- Total structure area: 2,501
- Total interior livable area: 2,501 sqft
Video & virtual tour
Property
Parking
- Total spaces: 10
- Parking features: Gravel, Additional Parking, Attached Garage, Basement, Driveway, Garage Door Opener, Heated Garage
- Garage spaces: 10
- Has uncovered spaces: Yes
Features
- Patio & porch: Wrap Around Porch, Rear Patio, Covered Porch, Covered Patio, Side Porch
- Exterior features: Awning(s), Kennel, Lighting
- Fencing: Chain Link
Lot
- Size: 5 Acres
- Dimensions: 373 X Irregular
- Features: Irregular Lot
Details
- Additional structures: Barn(s), Garage(s), Outbuilding
- Parcel number: 0500810002.000
Construction
Type & style
- Home type: SingleFamily
- Architectural style: Traditional
- Property subtype: Single Family Residence
Materials
- Frame, Vinyl Siding
- Foundation: Block
- Roof: Asphalt,Shingle
Condition
- New construction: No
- Year built: 1943
Utilities & green energy
- Electric: 200+ Amp Service
- Sewer: Septic Tank
- Water: Well
- Utilities for property: Cable Available, Cable Connected, Electricity Available, Electricity Connected, Propane
Community & HOA
Community
- Security: Firewall(s), Smoke Detector(s)
- Subdivision: None
HOA
- Has HOA: No
Location
- Region: Wauseon
Financial & listing details
- Price per square foot: $190/sqft
- Tax assessed value: $291,700
- Annual tax amount: $4,953
- Date on market: 11/3/2025
- Listing terms: Cash,Conventional,FHA,USDA Loan,VA Loan
- Electric utility on property: Yes
- Road surface type: Asphalt