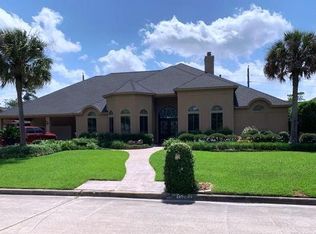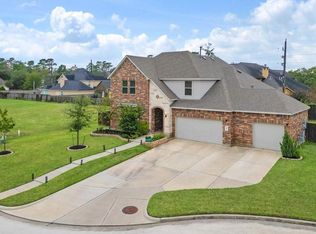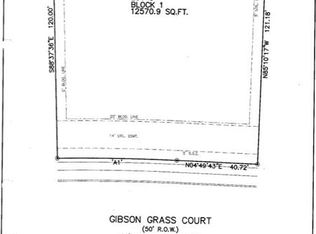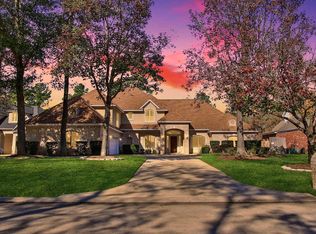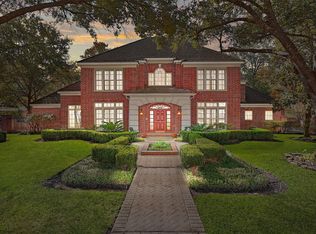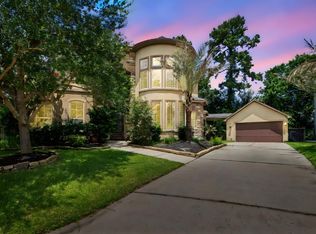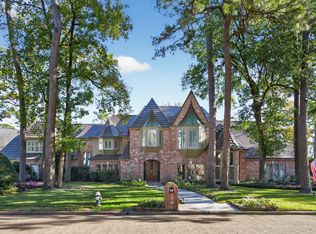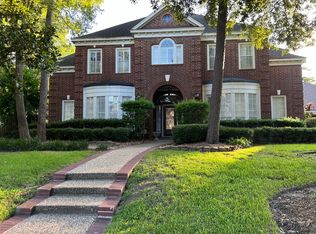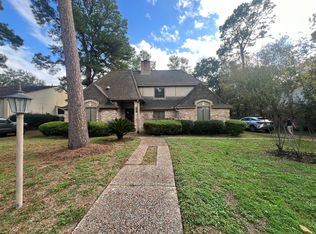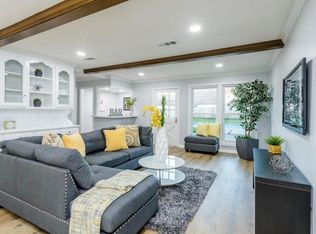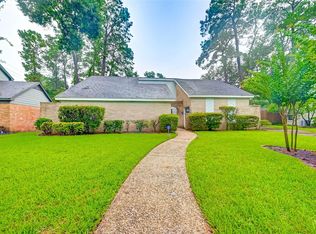Stunning Custom Home–Elegant 4-bedroom,4.5-bathroom home boasts timeless charm & modern luxury-featuring:private courtyard/circle driveway/backyard oasis~Grand Entry w/soaring ceilings-offering views of backyard & courtyard~Two-Story Dining&Formal Living Room w/a cozy fireplace~Private Study:built-ins&French doors for privacy~Oversized Double-Entry Primary Suite spa-like ensuite-glass block shower/jetted tub/dual vanities/a huge walk-in closet~2nd Master Suite Downstairs w/built-ins & spacious closet~Gourmet Kitchen w/Bosch appliances/dual ovens/island cooktop/butler's pantry~Breakfast Room & Den w/ wall of windows showcasing custom drapes~Spacious Laundry Room w/ample storage & a backyard access door w/another FULL bathroom~Upstairs Features:2 good sized bedrooms-with balcony/plus an open game room overlooking foyer~Unfinished 21x23 Garage area w/stairs—ready to be converted into additional living space~Entertaining backyard -pool/spa/covered patio/& plenty of space to relax & unwind!
For sale
$799,990
15818 Conners Ace Dr, Spring, TX 77379
4beds
4,464sqft
Est.:
Single Family Residence
Built in 1998
0.31 Acres Lot
$774,800 Zestimate®
$179/sqft
$100/mo HOA
What's special
Cozy fireplacePrivate courtyardBackyard oasisTwo-story diningEntertaining backyardCircle drivewayWall of windows
- 133 days |
- 1,175 |
- 61 |
Zillow last checked: 8 hours ago
Listing updated: November 25, 2025 at 09:51am
Listed by:
Dawnya Simmons TREC #0485523 281-728-7007,
RE/MAX Integrity,
Ruben Villarreal TREC #0415433 713-557-7095,
RE/MAX Integrity
Source: HAR,MLS#: 36079426
Tour with a local agent
Facts & features
Interior
Bedrooms & bathrooms
- Bedrooms: 4
- Bathrooms: 5
- Full bathrooms: 4
- 1/2 bathrooms: 1
Rooms
- Room types: Den, Utility Room
Primary bathroom
- Features: Full Secondary Bathroom Down, Primary Bath: Double Sinks, Primary Bath: Separate Shower, Primary Bath: Soaking Tub, Secondary Bath(s): Tub/Shower Combo, Vanity Area
Kitchen
- Features: Island w/ Cooktop, Kitchen open to Family Room, Pantry, Under Cabinet Lighting, Walk-in Pantry
Heating
- Natural Gas
Cooling
- Ceiling Fan(s), Electric
Appliances
- Included: Disposal, Ice Maker, Double Oven, Microwave, Electric Range, Dishwasher
- Laundry: Electric Dryer Hookup, Gas Dryer Hookup, Washer Hookup
Features
- Balcony, Crown Molding, Formal Entry/Foyer, High Ceilings, 2 Bedrooms Down, Primary Bed - 1st Floor
- Flooring: Carpet, Stone, Tile, Wood
- Windows: Window Coverings
- Number of fireplaces: 1
- Fireplace features: Gas Log
Interior area
- Total structure area: 4,464
- Total interior livable area: 4,464 sqft
Video & virtual tour
Property
Parking
- Total spaces: 3
- Parking features: Detached
- Garage spaces: 3
Features
- Stories: 2
- Patio & porch: Covered, Patio/Deck
- Exterior features: Sprinkler System
- Has private pool: Yes
- Pool features: Gunite, In Ground, Pool/Spa Combo
- Has spa: Yes
- Spa features: Spa/Hot Tub, Private
- Fencing: Back Yard,Full
Lot
- Size: 0.31 Acres
- Features: Back Yard, Subdivided, 0 Up To 1/4 Acre
Details
- Parcel number: 1191140010001
Construction
Type & style
- Home type: SingleFamily
- Architectural style: Mediterranean
- Property subtype: Single Family Residence
Materials
- Stucco
- Foundation: Slab
- Roof: Composition
Condition
- New construction: No
- Year built: 1998
Utilities & green energy
- Water: Water District
Green energy
- Energy efficient items: Thermostat
Community & HOA
Community
- Subdivision: Wimbledon Champions Estates 02
HOA
- Has HOA: Yes
- HOA fee: $1,200 annually
Location
- Region: Spring
Financial & listing details
- Price per square foot: $179/sqft
- Tax assessed value: $601,476
- Annual tax amount: $13,511
- Date on market: 9/29/2025
- Listing terms: Cash,Conventional,VA Loan
- Road surface type: Concrete, Curbs
Estimated market value
$774,800
$736,000 - $814,000
$4,326/mo
Price history
Price history
| Date | Event | Price |
|---|---|---|
| 6/25/2025 | Price change | $799,990-4.8%$179/sqft |
Source: | ||
| 5/28/2025 | Price change | $839,990-0.6%$188/sqft |
Source: | ||
| 4/24/2025 | Price change | $844,990-1.4%$189/sqft |
Source: | ||
| 4/21/2025 | Pending sale | $856,990$192/sqft |
Source: | ||
| 3/18/2025 | Listed for sale | $856,990$192/sqft |
Source: | ||
Public tax history
Public tax history
| Year | Property taxes | Tax assessment |
|---|---|---|
| 2025 | -- | $601,476 |
| 2024 | $9,099 +14.6% | $601,476 -5.8% |
| 2023 | $7,937 -8.8% | $638,746 +21% |
Find assessor info on the county website
BuyAbility℠ payment
Est. payment
$5,410/mo
Principal & interest
$3863
Property taxes
$1167
Other costs
$380
Climate risks
Neighborhood: 77379
Nearby schools
GreatSchools rating
- 7/10Mittelstadt Elementary SchoolGrades: PK-5Distance: 1.1 mi
- 6/10Kleb Intermediate SchoolGrades: 6-8Distance: 1.4 mi
- 8/10Klein High SchoolGrades: 9-12Distance: 1.3 mi
Schools provided by the listing agent
- Elementary: Mittelstadt Elementary School
- Middle: Kleb Intermediate School
- High: Klein High School
Source: HAR. This data may not be complete. We recommend contacting the local school district to confirm school assignments for this home.
Open to renting?
Browse rentals near this home.- Loading
- Loading
