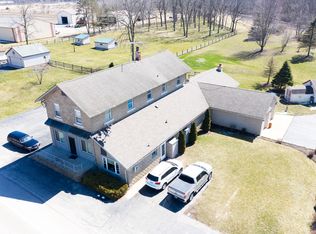Closed
$355,000
15817 Nelson Rd, Woodstock, IL 60098
3beds
1,516sqft
Single Family Residence
Built in 1901
1.6 Acres Lot
$358,300 Zestimate®
$234/sqft
$2,189 Estimated rent
Home value
$358,300
$330,000 - $391,000
$2,189/mo
Zestimate® history
Loading...
Owner options
Explore your selling options
What's special
Own a piece of McHenry County History..... Former site of the post office for the Town of Hartland.... Built in 1901..... Bring the chickens, this country home sits on almost 2 acres zoned agriculture (A-1). The home is in excellent condition with newer windows, 200 amp electric & plumbing. Natural gas heat and central A/C.... 3-Bedrooms, 2-full baths, modern kitchen (COSMO gas stove. All appliances 2-3 yrs old), dining room and living room with stone/gas insert fireplace....Cold Storage Room in the basement.... The property has a KOI pond, pergola, metal framed gazebo (removeable cover), 2-small out-buildings (with electric), 15-20 black walnut trees and is partially fenced.
Zillow last checked: 8 hours ago
Listing updated: May 28, 2025 at 08:58am
Listing courtesy of:
Christopher Bartnick 815-338-7111,
Berkshire Hathaway HomeServices Starck Real Estate
Bought with:
Valarie Werderitch
Berkshire Hathaway HomeServices Starck Real Estate
Source: MRED as distributed by MLS GRID,MLS#: 12345859
Facts & features
Interior
Bedrooms & bathrooms
- Bedrooms: 3
- Bathrooms: 2
- Full bathrooms: 2
Primary bedroom
- Features: Flooring (Wood Laminate)
- Level: Second
- Area: 169 Square Feet
- Dimensions: 13X13
Bedroom 2
- Features: Flooring (Wood Laminate)
- Level: Second
- Area: 110 Square Feet
- Dimensions: 10X11
Bedroom 3
- Features: Flooring (Wood Laminate)
- Level: Second
- Area: 110 Square Feet
- Dimensions: 10X11
Dining room
- Features: Flooring (Hardwood)
- Level: Main
- Area: 169 Square Feet
- Dimensions: 13X13
Kitchen
- Features: Kitchen (Eating Area-Table Space, Pantry-Walk-in, Country Kitchen), Flooring (Vinyl)
- Level: Main
- Area: 204 Square Feet
- Dimensions: 12X17
Laundry
- Features: Flooring (Vinyl)
- Level: Main
- Area: 88 Square Feet
- Dimensions: 8X11
Living room
- Features: Flooring (Hardwood)
- Level: Main
- Area: 247 Square Feet
- Dimensions: 19X13
Mud room
- Features: Flooring (Other)
- Level: Main
- Area: 55 Square Feet
- Dimensions: 5X11
Office
- Features: Flooring (Hardwood)
- Level: Main
- Area: 81 Square Feet
- Dimensions: 9X9
Storage
- Features: Flooring (Other)
- Level: Basement
- Area: 88 Square Feet
- Dimensions: 8X11
Heating
- Natural Gas, Forced Air
Cooling
- Central Air
Appliances
- Included: Range, Dishwasher, Refrigerator, Washer, Dryer
- Laundry: Sink
Features
- 1st Floor Full Bath, Separate Dining Room
- Flooring: Wood
- Basement: Unfinished,Exterior Entry,Full
- Attic: Unfinished
- Number of fireplaces: 1
- Fireplace features: Gas Log, Heatilator, Living Room
Interior area
- Total structure area: 0
- Total interior livable area: 1,516 sqft
Property
Parking
- Total spaces: 2
- Parking features: Asphalt, Garage Door Opener, On Site, Detached, Garage
- Garage spaces: 2
- Has uncovered spaces: Yes
Accessibility
- Accessibility features: No Disability Access
Features
- Stories: 2
- Patio & porch: Patio, Porch
- Fencing: Fenced,Wire
- Waterfront features: Pond
Lot
- Size: 1.60 Acres
- Features: Mature Trees, Level
Details
- Additional structures: Workshop, Gazebo, Outbuilding, Pergola
- Parcel number: 0723300004
- Special conditions: None
Construction
Type & style
- Home type: SingleFamily
- Architectural style: Farmhouse
- Property subtype: Single Family Residence
Materials
- Aluminum Siding
- Foundation: Stone
- Roof: Asphalt
Condition
- New construction: No
- Year built: 1901
Utilities & green energy
- Electric: Circuit Breakers, 200+ Amp Service
- Sewer: Septic Tank
- Water: Well
Community & neighborhood
Community
- Community features: Street Paved
Location
- Region: Woodstock
HOA & financial
HOA
- Services included: None
Other
Other facts
- Listing terms: VA
- Ownership: Fee Simple
Price history
| Date | Event | Price |
|---|---|---|
| 5/27/2025 | Sold | $355,000+1.5%$234/sqft |
Source: | ||
| 5/2/2025 | Contingent | $349,900$231/sqft |
Source: | ||
| 4/24/2025 | Listed for sale | $349,900$231/sqft |
Source: | ||
| 4/24/2025 | Listing removed | $349,900$231/sqft |
Source: | ||
| 4/13/2025 | Contingent | $349,900$231/sqft |
Source: | ||
Public tax history
| Year | Property taxes | Tax assessment |
|---|---|---|
| 2024 | $5,037 +1.8% | $72,336 +8.4% |
| 2023 | $4,949 +2.6% | $66,737 +10.7% |
| 2022 | $4,822 +8.8% | $60,270 +11.5% |
Find assessor info on the county website
Neighborhood: Hartland
Nearby schools
GreatSchools rating
- NAVerda Dierzen Early Learning CenterGrades: PK-K,2Distance: 3.6 mi
- 9/10Northwood Middle SchoolGrades: 6-8Distance: 3.5 mi
- 10/10Woodstock North High SchoolGrades: 8-12Distance: 4.2 mi
Schools provided by the listing agent
- District: 200
Source: MRED as distributed by MLS GRID. This data may not be complete. We recommend contacting the local school district to confirm school assignments for this home.
Get a cash offer in 3 minutes
Find out how much your home could sell for in as little as 3 minutes with a no-obligation cash offer.
Estimated market value$358,300
Get a cash offer in 3 minutes
Find out how much your home could sell for in as little as 3 minutes with a no-obligation cash offer.
Estimated market value
$358,300
