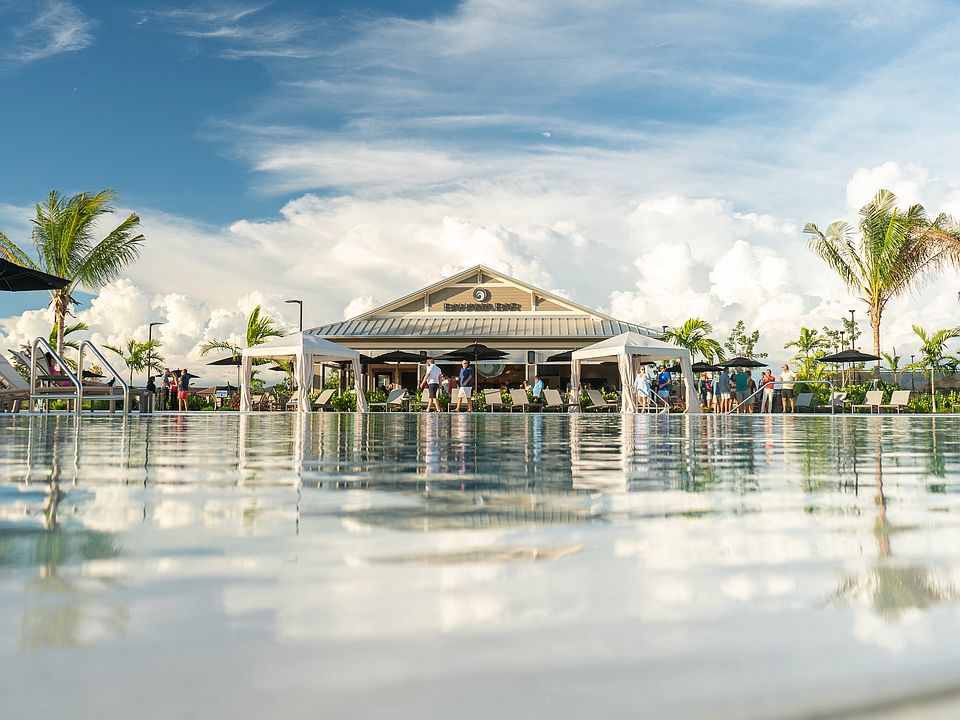New Construction – December Completion! Built by America’s Most Trusted Homebuilder. Welcome to the Lazio at 15816 Derna Street in Esplanade by the Islands! Step inside through the welcoming foyer, where a private study and convenient bedroom with full bathroom set the tone for this thoughtful design. The open-concept layout centers around a spacious great room that flows into the dining area and a designer kitchen with a large island. Oversized sliding doors lead to a generous lanai—perfect for outdoor living. Just off the garage entry is another bedroom with an ensuite bath and the laundry room. Tucked away for privacy, the serene primary suite features dual sinks, a large shower, water closet, and a walk-in closet. Additional Highlights Include: Tray ceiling at great room/primary suite, tandem garage, gourmet kitchen, 8' interior doors, bay window at primary suite, extended covered outdoor living, study in place of flex, and outdoor kitchen rough-in. Photos are for representative purposes only. MLS# Esplanade by the Islands offers a vibrant, resort-inspired lifestyle with endless ways to enjoy your days. Take advantage of a resort-style pool, state-of-the-art fitness and wellness center, The Spa at Esplanade, and sports courts for tennis, pickleball, and bocce ball. From wine tastings and culinary experiences to concerts, excursions, and a bark park, this Taylor Morrison community truly has it all.
New construction
Special offer
$1,087,914
15816 Derna ST, NAPLES, FL 34114
3beds
2,435sqft
Single Family Residence
Built in 2025
7,797.24 Square Feet Lot
$-- Zestimate®
$447/sqft
$407/mo HOA
What's special
Large islandGenerous lanaiExtended covered outdoor livingOpen-concept layoutGourmet kitchenDesigner kitchenSpacious great room
Call: (239) 393-8853
- 32 days |
- 249 |
- 6 |
Zillow last checked: 7 hours ago
Listing updated: October 07, 2025 at 10:13am
Listed by:
Michelle Campbell 239-399-3666,
Taylor Morrison Realty of FL
Source: SWFLMLS,MLS#: 225070265 Originating MLS: Naples
Originating MLS: Naples
Travel times
Schedule tour
Select your preferred tour type — either in-person or real-time video tour — then discuss available options with the builder representative you're connected with.
Facts & features
Interior
Bedrooms & bathrooms
- Bedrooms: 3
- Bathrooms: 3
- Full bathrooms: 3
Rooms
- Room types: Den - Study, Screened Lanai/Porch, 3 Bed
Primary bedroom
- Dimensions: 14 x 16
Bedroom
- Dimensions: 11 x 12
Bedroom
- Dimensions: 10 x 12
Den
- Dimensions: 11 x 13
Den
- Dimensions: 11 x 13
Dining room
- Dimensions: 16 x 12
Great room
- Dimensions: 18 x 19
Kitchen
- Dimensions: 17 x 12
Utility room
- Dimensions: 10 x 5
Heating
- Central
Cooling
- Central Air
Appliances
- Included: Gas Cooktop, Disposal, Grill - Other, Microwave, Tankless Water Heater, Oven
Features
- French Doors, Tray Ceiling(s), Walk-In Closet(s), Den - Study, Screened Lanai/Porch
- Flooring: Carpet, Tile
- Doors: French Doors, Impact Resistant Doors
- Windows: Impact Resistant Windows
- Has fireplace: No
Interior area
- Total structure area: 2,435
- Total interior livable area: 2,435 sqft
Property
Parking
- Total spaces: 2
- Parking features: Attached
- Attached garage spaces: 2
Features
- Stories: 1
- Patio & porch: Screened Lanai/Porch
- Pool features: Community
- Has view: Yes
- View description: Lake, Pond
- Has water view: Yes
- Water view: Lake,Pond
- Waterfront features: None
Lot
- Size: 7,797.24 Square Feet
- Features: Cul-De-Sac
Details
- Parcel number: 31346018783
Construction
Type & style
- Home type: SingleFamily
- Architectural style: Ranch
- Property subtype: Single Family Residence
Materials
- Block, Stucco
- Foundation: Concrete Block
- Roof: Tile
Condition
- New construction: Yes
- Year built: 2025
Details
- Builder name: Taylor Morrison
Utilities & green energy
- Gas: Natural
- Water: Central
Community & HOA
Community
- Features: Clubhouse, Pool, Dog Park, Fitness Center, Gated, Tennis Court(s)
- Security: Gated Community
- Subdivision: Esplanade by the Islands
HOA
- Has HOA: Yes
- Amenities included: Bike And Jog Path, Bocce Court, Clubhouse, Pool, Community Room, Dog Park, Fitness Center, Pickleball
- HOA fee: $4,880 annually
Location
- Region: Naples
Financial & listing details
- Price per square foot: $447/sqft
- Annual tax amount: $13,000
- Date on market: 9/10/2025
- Lease term: None/Other
About the community
PoolTennisLakePond+ 2 more
Experience inspired living at Esplanade by the Islands. Life at Esplanade provides unique opportunities centered around signature amenities and wellness programs to invigorate the mind, body and spirit. Here, residents can live every day to its fullest, experiencing plentiful activities and exploring new possibilities. It's like living your dream vacation every day. Resort Pool, Bahama Bar, and Wellness Center now open!
Deal Days are happening now
This month is the time to make a move. Discover all the ways you can save on a new home this month.Source: Taylor Morrison

