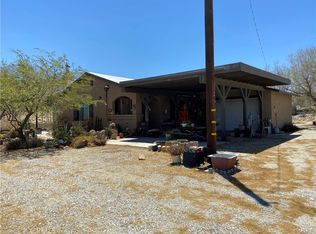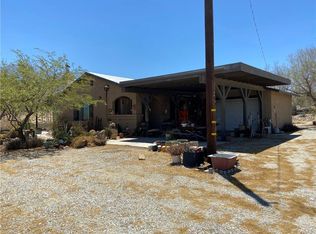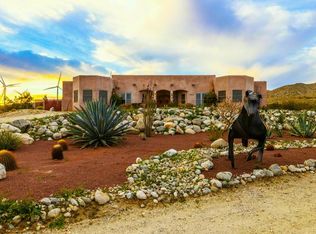Sold for $400,000
Listing Provided by:
Will Quanstrom DRE #02014095 909-838-0886,
Shaw Real Estate Brokers
Bought with: RE/MAX BIG BEAR
$400,000
15815 Painted Hills Rd, Whitewater, CA 92282
4beds
1,904sqft
Manufactured Home
Built in 2004
5.03 Acres Lot
$398,600 Zestimate®
$210/sqft
$3,045 Estimated rent
Home value
$398,600
$363,000 - $438,000
$3,045/mo
Zestimate® history
Loading...
Owner options
Explore your selling options
What's special
Welcome to 15815 Painted Hills Rd in Whitewater, CA – it’s a beautifully remodeled 4-bedroom, 2-bathroom home offering 1,900 sq ft of comfortable living space on a sprawling 5-acre lot just off Route 62. As you enter the home, you are welcomed to the open living of the living room, kitchen and dining room. The primary suite has an ensuite bathroom and views of the valley from the oversized tub. Some recent updates include tile flooring, tile counter tops fresh interior and exterior paint, and a variety of modern upgrades, creating a move-in-ready retreat with plenty of room to grow.
Enjoy peaceful desert living while staying close to it all – just 15 minutes from both Palm Springs and Desert Hot Springs, and about 40 minutes from the stunning Joshua Tree National Park. You can get a great view of Mt. San Jacinto just out the door. Whether you’re seeking a private getaway, or space for future projects, this home offers endless possibilities in a serene, picturesque setting.
Zillow last checked: 8 hours ago
Listing updated: November 18, 2025 at 04:52pm
Listing Provided by:
Will Quanstrom DRE #02014095 909-838-0886,
Shaw Real Estate Brokers
Bought with:
MARK WAYMAN, DRE #01813151
RE/MAX BIG BEAR
Source: CRMLS,MLS#: IG25183642 Originating MLS: California Regional MLS
Originating MLS: California Regional MLS
Facts & features
Interior
Bedrooms & bathrooms
- Bedrooms: 4
- Bathrooms: 2
- Full bathrooms: 2
- Main level bathrooms: 2
- Main level bedrooms: 4
Bedroom
- Features: All Bedrooms Down
Bathroom
- Features: Bathroom Exhaust Fan, Bathtub, Separate Shower, Tub Shower
Kitchen
- Features: Tile Counters
Heating
- Central
Cooling
- Central Air, Evaporative Cooling
Appliances
- Laundry: Laundry Room
Features
- Ceiling Fan(s), Separate/Formal Dining Room, All Bedrooms Down
- Flooring: Laminate, Tile
- Has fireplace: Yes
- Fireplace features: Family Room
- Common walls with other units/homes: No Common Walls
Interior area
- Total interior livable area: 1,904 sqft
Property
Parking
- Parking features: Uncovered
Features
- Levels: One
- Stories: 1
- Entry location: Front Door
- Patio & porch: Front Porch
- Pool features: None
- Spa features: None
- Fencing: Chain Link
- Has view: Yes
- View description: City Lights, Desert
Lot
- Size: 5.03 Acres
- Features: Rectangular Lot
Details
- Parcel number: 668070012
- Zoning: R-1
- Special conditions: Standard
Construction
Type & style
- Home type: MobileManufactured
- Property subtype: Manufactured Home
Materials
- Foundation: Permanent
- Roof: Composition
Condition
- Turnkey
- New construction: No
- Year built: 2004
Utilities & green energy
- Sewer: Septic Tank
- Water: Public
- Utilities for property: Electricity Connected, Propane, Water Connected
Community & neighborhood
Community
- Community features: Mountainous, Rural
Location
- Region: Whitewater
- Subdivision: Whitewater
Other
Other facts
- Listing terms: Cash,Cash to New Loan,Conventional,FHA,VA Loan
- Road surface type: Paved
Price history
| Date | Event | Price |
|---|---|---|
| 11/18/2025 | Sold | $400,000+1.3%$210/sqft |
Source: | ||
| 9/19/2025 | Contingent | $395,000$207/sqft |
Source: | ||
| 9/9/2025 | Price change | $395,000-7.1%$207/sqft |
Source: | ||
| 8/29/2025 | Price change | $425,000-2.3%$223/sqft |
Source: | ||
| 8/15/2025 | Listed for sale | $435,000+362.8%$228/sqft |
Source: | ||
Public tax history
| Year | Property taxes | Tax assessment |
|---|---|---|
| 2025 | $1,406 -2.7% | $120,413 +2% |
| 2024 | $1,444 -1.9% | $118,053 +2% |
| 2023 | $1,472 -0.1% | $115,739 +2% |
Find assessor info on the county website
Neighborhood: 92282
Nearby schools
GreatSchools rating
- 3/10Two Bunch Palms Elementary SchoolGrades: K-5Distance: 6.1 mi
- 3/10Painted Hills Middle SchoolGrades: 6-8Distance: 6.4 mi
- 4/10Desert Hot Springs High SchoolGrades: 9-12Distance: 5.9 mi


